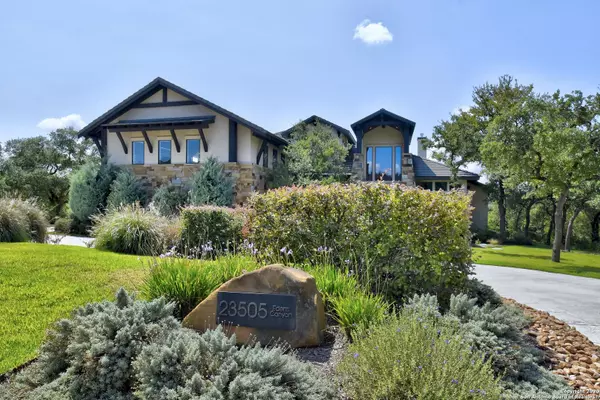$1,500,000
For more information regarding the value of a property, please contact us for a free consultation.
4 Beds
5 Baths
4,399 SqFt
SOLD DATE : 11/10/2020
Key Details
Property Type Single Family Home
Sub Type Single Residential
Listing Status Sold
Purchase Type For Sale
Square Footage 4,399 sqft
Price per Sqft $340
Subdivision Canyons At Scenic Loop
MLS Listing ID 1483111
Sold Date 11/10/20
Style Two Story
Bedrooms 4
Full Baths 3
Half Baths 2
Construction Status Pre-Owned
HOA Fees $57/ann
Year Built 2015
Annual Tax Amount $19,094
Tax Year 2019
Lot Size 0.570 Acres
Property Description
This remarkable home offers total luxury wrapped in a private, Hill Country setting. When entering the open floor plan estate, the eye is drawn to a stunning floor to ceiling travertine fireplace, warm cedar beam accents, and windows showcasing breathtaking views for miles. Enjoy wood & travertine floors throughout all main living. The well-appointed, entertainer's kitchen wows with a large waterfall edge island, Thermador appliances including large gas range & second oven, apron sink, ample storage, & a walk-in pantry. Formal dining w/custom bar w/100+ bottle wine fridge, sink, icemaker,& leather finished granite, all wrapped in stunning glass tile. Master retreat w/outdoor access, spa-like bath, separate vanities, & expansive his/hers custom closets. The larger dream closet is a custom California Closet w/hide away space for professional steamer, ample jewelry storage, glass encased storage for purses/valuables, off season storage, & more. Huge game room w/space for pool & entertaining, a full bar, media room with surround sound & projector, & impressive balcony with panoramic views & a spiral staircase to first floor entertaining. Executive study. Guest suite w/en suite bath on first floor. Spacious covered patio w/impressive outdoor kitchen featuring grill, storage, refrigerator,& beverage station. Incredible four car garage that is (two story through three bays with loft above fourth), has a Polyaspartic coated floor, and is fully air conditioned! Large covered patio & sliding doors bring the Hill Country calm inside. Luxurious pool with 25' sun shelf & swim up bar. Grand, gas fire pit to seat a party! Below, enjoy additional entertaining space w/ a wood burning firepit, grass to run, & underdeck storage. This sophisticated and spacious retreat is all situated on a private lot w/mature trees & luscious drought tolerant landscape. This home is truly a must see. Learn more at 23505EdensCanyon.com
Location
State TX
County Bexar
Area 1004
Rooms
Master Bathroom 15X11 Tub/Shower Separate, Separate Vanity, Garden Tub
Master Bedroom 22X16 DownStairs, Sitting Room, Walk-In Closet, Multi-Closets, Ceiling Fan, Full Bath
Bedroom 2 14X12
Bedroom 3 14X14
Bedroom 4 14X12
Dining Room 18X14
Kitchen 25X13
Family Room 23X23
Study/Office Room 15X13
Interior
Heating Central
Cooling Three+ Central
Flooring Carpeting, Ceramic Tile, Wood
Heat Source Natural Gas
Exterior
Exterior Feature Covered Patio, Bar-B-Que Pit/Grill, Gas Grill, Deck/Balcony, Sprinkler System, Double Pane Windows, Special Yard Lighting, Mature Trees
Garage Four or More Car Garage
Pool In Ground Pool, Pools Sweep
Amenities Available Controlled Access
Waterfront No
Roof Type Tile
Private Pool Y
Building
Lot Description County VIew
Foundation Slab
Sewer Septic
Water Water System
Construction Status Pre-Owned
Schools
Elementary Schools Sara B Mcandrew
Middle Schools Rawlinson
High Schools Clark
School District Northside
Others
Acceptable Financing Conventional, VA, Cash
Listing Terms Conventional, VA, Cash
Read Less Info
Want to know what your home might be worth? Contact us for a FREE valuation!

Our team is ready to help you sell your home for the highest possible price ASAP

"My job is to find and attract mastery-based agents to the office, protect the culture, and make sure everyone is happy! "






