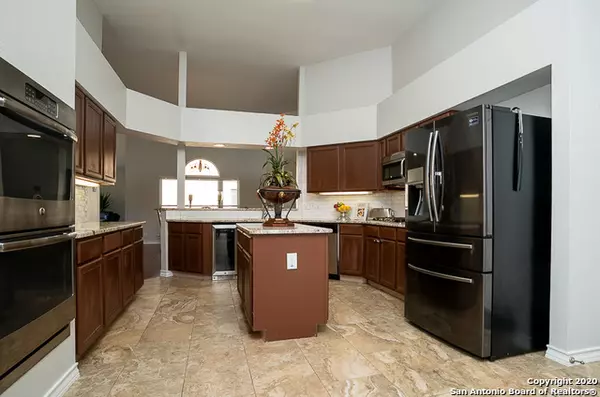$269,999
For more information regarding the value of a property, please contact us for a free consultation.
3 Beds
2 Baths
1,942 SqFt
SOLD DATE : 11/02/2020
Key Details
Property Type Single Family Home
Sub Type Single Residential
Listing Status Sold
Purchase Type For Sale
Square Footage 1,942 sqft
Price per Sqft $139
Subdivision Cedar Springs
MLS Listing ID 1485020
Sold Date 11/02/20
Style One Story
Bedrooms 3
Full Baths 2
Construction Status Pre-Owned
HOA Fees $33/ann
Year Built 1995
Annual Tax Amount $5,443
Tax Year 2019
Lot Size 8,712 Sqft
Property Description
Come see this amazing single story home with great natural light and high ceiling that make it feel HUGE! This home backs to a greenbelt area in this gated community so feels quite and calm when inside, but you are close to all the action with 1604 and Bandera being just one light south of the neighborhood entrance! This home features new laminate and ceramic tile flooring throughout, new paint in the whole home, new updated Stainless steel appliances, updated granite counter tops in this bright island kitchen. Gas cooking, heat, and water heater keep the energy bills lower than normal. With two fireplaces in the home, one in the living room that provides a great focal point for an Art piece or a TV, and the second is a two sided in the Master Bed/Bathroom with updated tile on both sides you will always feel like a fire. The master bath features standing shower and the large garden tub, double vanity and a large walk-in closet. Both secondary bedrooms provide a great amount a space away from the master bedroom for kids and family to have their space to relax, study, or play. The back yard and front yard both have large mature trees to get plenty of shade when needed, however the back patio and yard provide plenty of room for a trampoline and seating for those outdoor parties! This home is a connected home with a Samsung Smart HUB, Smart Door Locks, Connected Thermostat, Multiple connected switches and plugs that all convey with the home so you have total control of your home from anywhere. This home is in Northside ISD and has highly rated schools from K-12th, and the neighbors here are extremely welcoming and will be available to connect and share their stories with you in this small community of homes. Go for a swim at the pool or play a game of tennis or basketball at the community park. Book your showings today!
Location
State TX
County Bexar
Area 1001
Rooms
Master Bathroom 12X11 Tub/Shower Separate, Double Vanity, Garden Tub
Master Bedroom 16X13 Walk-In Closet, Ceiling Fan, Half Bath
Bedroom 2 15X10
Bedroom 3 14X10
Living Room 18X15
Dining Room 14X12
Kitchen 14X14
Interior
Heating Central
Cooling One Central
Flooring Ceramic Tile, Laminate
Heat Source Electric
Exterior
Exterior Feature Privacy Fence, Double Pane Windows, Mature Trees
Parking Features Two Car Garage
Pool None
Amenities Available Controlled Access, Pool, Tennis, Clubhouse, Park/Playground, Sports Court, BBQ/Grill, Basketball Court
Roof Type Composition
Private Pool N
Building
Faces South
Foundation Slab
Sewer City
Water Water System, City
Construction Status Pre-Owned
Schools
Elementary Schools Charles Kuentz
Middle Schools Hector Garcia
High Schools Oconnor
School District Northside
Others
Acceptable Financing Conventional, FHA, VA, TX Vet, Cash
Listing Terms Conventional, FHA, VA, TX Vet, Cash
Read Less Info
Want to know what your home might be worth? Contact us for a FREE valuation!

Our team is ready to help you sell your home for the highest possible price ASAP

"My job is to find and attract mastery-based agents to the office, protect the culture, and make sure everyone is happy! "






