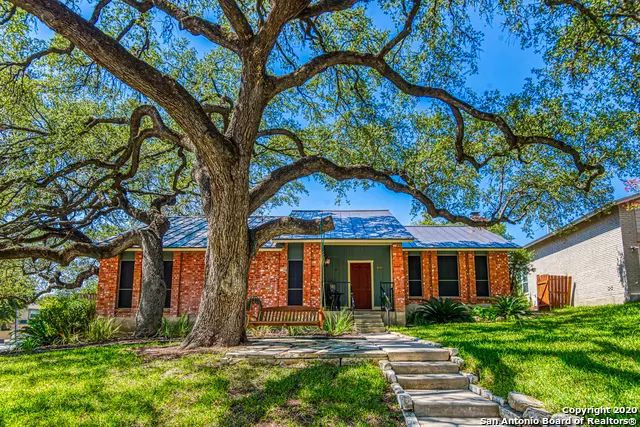$289,000
For more information regarding the value of a property, please contact us for a free consultation.
3 Beds
2 Baths
1,756 SqFt
SOLD DATE : 10/15/2020
Key Details
Property Type Single Family Home
Sub Type Single Residential
Listing Status Sold
Purchase Type For Sale
Square Footage 1,756 sqft
Price per Sqft $164
Subdivision Devonshire
MLS Listing ID 1486922
Sold Date 10/15/20
Style One Story,Traditional
Bedrooms 3
Full Baths 2
Construction Status Pre-Owned
Year Built 1977
Annual Tax Amount $5,500
Tax Year 2019
Lot Size 8,276 Sqft
Property Description
IMMACULATE 3 BEDROOM 2 BATH HOME W/AMAZING CURB APPEAL! CENTRALLY LOCATED W/EXCELLENT SCHOOLS TUCKED IN QUIET NEIGHBORHOOD W/BEAUTIFUL MATURE TREES. THIS WELL CARED FOR HOME FEATURES BRICK EXTERIOR, METAL ROOF JUST REPLACED 3 YEARS AGO, SPARKLING POOL, WOOD CABANA W/EXTRA LOUNGING AREA, FIRE PIT, & GARDEN AREA. INSIDE FEATURES HARD WOOD FLOORS & TILE THROUGHOUT, UPDATED KITCHEN, LARGE OPEN LIVING ROOM W/WOOD BURNING FIREPLACE & BUILT INS, LARGE SEPARATE DINING ROOM, TONGUE & GROOVE WOOD CEILINGS, CRAFTSMAN WOOD TRIM THROUGHOUT. 2 CAR GARAGE W/SIDE ENTRY. WATER HEATER JUST REPLACED HAS 10 YR WARRANTY & METAL ROOF REPLACED 3 YRS AGO COMES WITH TRANSFERRABLE WARRANTY TO BUYER (SEE UNDER AGENT REMARKS). WASHER, DRYER, REFRIGERATOR & POOL EQUIPMENT ALL CONVEY! OUTDOOR FURNITURE IS NEGOTIABLE.
Location
State TX
County Bexar
Area 1400
Rooms
Master Bathroom 10X6 Shower Only, Single Vanity
Master Bedroom 16X11 Outside Access, Walk-In Closet, Ceiling Fan
Bedroom 2 13X10
Bedroom 3 14X10
Living Room 26X15
Dining Room 13X10
Kitchen 15X14
Interior
Heating Central
Cooling One Central
Flooring Saltillo Tile, Wood, Laminate
Heat Source Electric
Exterior
Garage Two Car Garage, Side Entry
Pool In Ground Pool, Hot Tub
Amenities Available None
Roof Type Metal
Private Pool Y
Building
Foundation Slab
Sewer Sewer System
Water Water System
Construction Status Pre-Owned
Schools
Elementary Schools Coker
Middle Schools Bradley
High Schools Churchill
School District North East I.S.D
Others
Acceptable Financing Conventional, FHA, VA, Cash, Investors OK
Listing Terms Conventional, FHA, VA, Cash, Investors OK
Read Less Info
Want to know what your home might be worth? Contact us for a FREE valuation!

Our team is ready to help you sell your home for the highest possible price ASAP

"My job is to find and attract mastery-based agents to the office, protect the culture, and make sure everyone is happy! "






