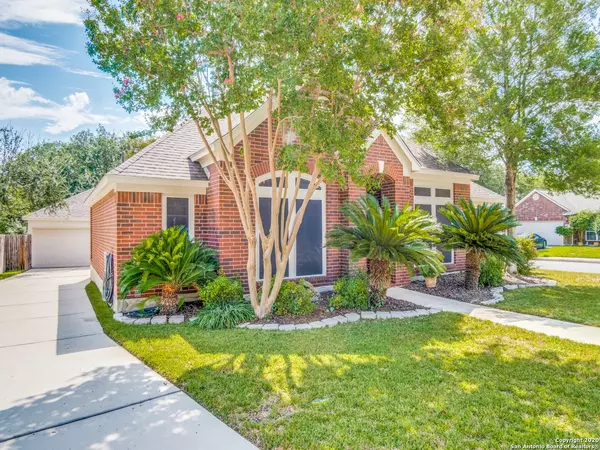$340,000
For more information regarding the value of a property, please contact us for a free consultation.
4 Beds
2 Baths
2,432 SqFt
SOLD DATE : 10/16/2020
Key Details
Property Type Single Family Home
Sub Type Single Residential
Listing Status Sold
Purchase Type For Sale
Square Footage 2,432 sqft
Price per Sqft $139
Subdivision Creekview Estates
MLS Listing ID 1479727
Sold Date 10/16/20
Style One Story,Contemporary,Traditional
Bedrooms 4
Full Baths 2
Construction Status Pre-Owned
HOA Fees $40/qua
Year Built 1996
Annual Tax Amount $6,977
Tax Year 2019
Lot Size 7,840 Sqft
Property Description
Elegant 1 Story Home on Corner Lot in Gated Creekview Estates! Extensive Landscaping, Entertaining Area & Parking! Low Maintenance 4 Sides Brick Meticulously Maintained Home! High Ceilings & Open Floorplan Makes the Home Feel Very Spacious! Handscraped Hardwood Floors in Formal Living, Formal Dining & Master! Tile In Living Areas & Hallways! 2020 Carpet in Secondary Bedrooms! 2016: New 3 Dimensional Roof, Exterior Paint, Garage Door, Some West Facing Windows & Solar Screens! True Chef Ready Kitchen w/6ft Island, Granite Counters, 5 Burner Gas Stove & Walk In Pantry! Great Entertaining Flow Through Formals, Kitchen & Family Area! Family Room Boasts Wall of Windows to Backyard & Cozy Gas Fireplace w/Mantle! Spacious Utility Room w/Cabinets, Hanging Rod & Room for Freezer/Refrigerator! Jack & Jill Bath Between 2 of the Secondary Bedrooms! Master Suite w/Generous Sized Bath, Remodeled Glass Shower w/Pebble Floor and Dual Closets! Brushed Bronze Hardware, Updated Lighting, Crown Molding, Raised Panel Doors & More! Don't Miss This One in this Hot Market! .3 mile to Elementary School, 1.5 Miles to Endless Shopping & 1604. 5 Miles to UTSA & USAA Camupus.
Location
State TX
County Bexar
Area 0400
Rooms
Master Bathroom 13X10 Tub/Shower Separate, Double Vanity, Garden Tub
Master Bedroom 18X14 DownStairs, Walk-In Closet, Multi-Closets, Ceiling Fan, Full Bath
Bedroom 2 13X11
Bedroom 3 12X11
Bedroom 4 11X11
Living Room 14X11
Dining Room 14X11
Kitchen 14X11
Family Room 23X15
Interior
Heating Central
Cooling One Central
Flooring Carpeting, Ceramic Tile, Wood
Heat Source Natural Gas
Exterior
Exterior Feature Patio Slab, Privacy Fence, Double Pane Windows, Solar Screens, Storage Building/Shed, Has Gutters, Mature Trees
Parking Features Two Car Garage, Detached
Pool None
Amenities Available Controlled Access, Pool, Clubhouse, Park/Playground
Roof Type Composition
Private Pool N
Building
Faces West
Foundation Slab
Sewer Sewer System
Water Water System
Construction Status Pre-Owned
Schools
Elementary Schools Wanke
Middle Schools Stinson Katherine
High Schools Louis D Brandeis
School District Northside
Others
Acceptable Financing Conventional, FHA, VA, TX Vet, Cash
Listing Terms Conventional, FHA, VA, TX Vet, Cash
Read Less Info
Want to know what your home might be worth? Contact us for a FREE valuation!

Our team is ready to help you sell your home for the highest possible price ASAP

"My job is to find and attract mastery-based agents to the office, protect the culture, and make sure everyone is happy! "






