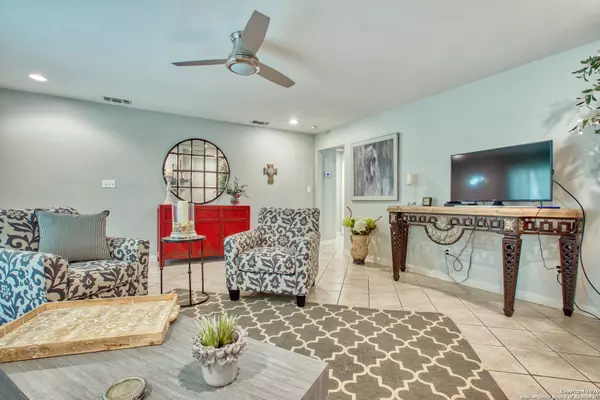$499,999
For more information regarding the value of a property, please contact us for a free consultation.
4 Beds
3 Baths
1,720 SqFt
SOLD DATE : 10/02/2020
Key Details
Property Type Single Family Home
Sub Type Single Residential
Listing Status Sold
Purchase Type For Sale
Square Footage 1,720 sqft
Price per Sqft $290
Subdivision Altair/Scenic Loop Area
MLS Listing ID 1469218
Sold Date 10/02/20
Style One Story,Texas Hill Country
Bedrooms 4
Full Baths 3
Construction Status Pre-Owned
Year Built 1960
Annual Tax Amount $6,514
Tax Year 2019
Lot Size 3.470 Acres
Property Description
Amazing 3.47 acre property with TWO LIVING SPACES! The MAIN HOUSE is a super cute 1-story 3BR, 2BA with wood burning fireplace and: New Roof in 2019 * New Water Heater in 2020 * Home was beautifully renovated in 2016, granite in baths and kitchen, updated lighting fixtures, white cabinetry, and custom master bath shower * Huge Master with multiple closets * Covered back porch * THE GUEST HOUSE/ APARTMENT is an adorable 2- level home with One Large Bedroom, full bath (with a massive walk-in tile shower) on the first floor. Huge living space, kitchen & 1/2 bath on the second story via a spiral staircase * Large covered patio w/ ceiling fan * New Roof in 2019 & Water Heater in 2018 * Currently rents to 8-yr tenant (month-to-month) for $1200/month. The 3-acre property is full of mature oak trees and plenty of roaming wildlife! A shared 600-ft deep Water Well (no city water!). Each home has its own septic system and separate electric meters. There is a convenient circular drive at the main house. There is also plenty of privacy between houses! Per the owner, the property is unrestricted opening up many opportunities for the future owner! Don't miss your chance! See virtual tours at: localrealtysa.com/scenicview/ See associated docs for survey, and additional information. Also listed as MultiFamily (see MLS listing: 1469228).Chicken coop does not convey.
Location
State TX
County Bexar
Area 1004
Rooms
Master Bathroom 10X6 Shower Only, Double Vanity
Master Bedroom 17X15 DownStairs, Ceiling Fan, Full Bath
Bedroom 2 14X11
Bedroom 3 12X11
Bedroom 4 1X1
Living Room 17X17
Dining Room 10X12
Kitchen 12X10
Interior
Heating Central
Cooling Two Central
Flooring Ceramic Tile
Heat Source Electric
Exterior
Exterior Feature Patio Slab, Covered Patio, Deck/Balcony, Partial Fence, Storage Building/Shed, Mature Trees, Detached Quarters, Additional Dwelling, Other - See Remarks
Parking Features None/Not Applicable
Pool None
Amenities Available None
Roof Type Heavy Composition
Private Pool N
Building
Lot Description County VIew, 2 - 5 Acres, Partially Wooded, Mature Trees (ext feat), Secluded, Sloping
Foundation Slab
Sewer Septic
Water Private Well
Construction Status Pre-Owned
Schools
Elementary Schools Helotes
Middle Schools Gus Garcia
High Schools Oconnor
School District Northside
Others
Acceptable Financing Conventional, FHA, VA, TX Vet, Cash, Investors OK
Listing Terms Conventional, FHA, VA, TX Vet, Cash, Investors OK
Read Less Info
Want to know what your home might be worth? Contact us for a FREE valuation!

Our team is ready to help you sell your home for the highest possible price ASAP

"My job is to find and attract mastery-based agents to the office, protect the culture, and make sure everyone is happy! "






