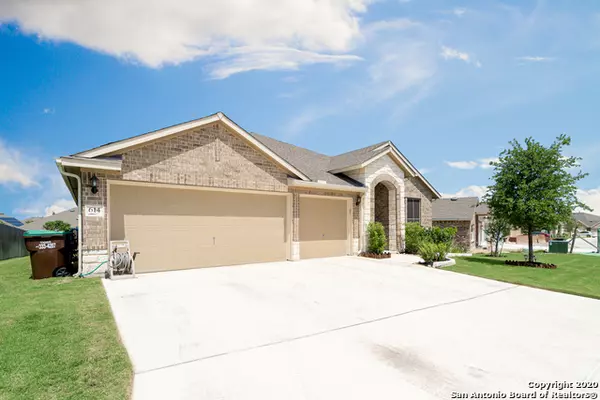$384,900
For more information regarding the value of a property, please contact us for a free consultation.
4 Beds
3 Baths
2,969 SqFt
SOLD DATE : 09/17/2020
Key Details
Property Type Single Family Home
Sub Type Single Residential
Listing Status Sold
Purchase Type For Sale
Square Footage 2,969 sqft
Price per Sqft $129
Subdivision Weston Oaks
MLS Listing ID 1459952
Sold Date 09/17/20
Style One Story
Bedrooms 4
Full Baths 3
Construction Status Pre-Owned
HOA Fees $41/qua
Year Built 2018
Annual Tax Amount $8,043
Tax Year 2019
Lot Size 10,018 Sqft
Property Description
Gorgeous one-story home in highly desired Weston Oaks sits on a cul-de-sac! The interior of the house is loaded with features and upgrades that include hand-scraped wood tile floors throughout. Floor to ceiling stone fireplace in the living room. Large granite island with 42inch cabinets + under-cabinet lighting & cabinet hardware. Built-in Stainless Steel appliances with stainless vent hood. Five burner gas cooktop + tile backsplash. Extended pantry with additional shelving. Enclosed study with french glass doors. Recessed lighting throughout. Extended master bedroom. Custom closet in master and second master bedroom. Masterbath includes double vanities + super shower with upgraded tile and rock mud-set. The second master has a handicap accessible mud-set shower. Cabinets in the utility room + sink. Ring doorbell. LED lights throughout the entire house. All bedrooms have fans with lights. The exterior features a 3 car garage with stone/brick exterior, sprinkler system + lush landscaping. The garage has a 5-foot extension, more in-depth than a standard garage. Commercial-grade epoxy garage floor.Rain gutters around the entire house. Extra exterior lamp on the garage. Solar shade on front windows. Extended covered back porch with fans and lights. Additional electrical outlets on the patio near the ceiling. The home is conveniently located to Alamo Ranch Shopping, Restaurants, HWY 1604/151/90, and Lackland AFB!
Location
State TX
County Bexar
Area 0101
Rooms
Master Bathroom 13X11 Shower Only, Double Vanity
Master Bedroom 21X16 Dual Masters, Sitting Room, Walk-In Closet, Ceiling Fan, Full Bath
Bedroom 2 13X10
Bedroom 3 13X10
Living Room 22X21
Dining Room 18X14
Kitchen 18X15
Study/Office Room 13X12
Interior
Heating Central
Cooling One Central
Flooring Carpeting, Ceramic Tile
Heat Source Natural Gas
Exterior
Exterior Feature Patio Slab, Covered Patio, Privacy Fence, Sprinkler System, Double Pane Windows, Solar Screens, Has Gutters
Parking Features Three Car Garage, Attached
Pool None
Amenities Available Pool, Clubhouse, Park/Playground, Jogging Trails, Sports Court
Roof Type Composition
Private Pool N
Building
Lot Description Cul-de-Sac/Dead End
Foundation Slab
Sewer Sewer System
Water Water System
Construction Status Pre-Owned
Schools
Elementary Schools Edmund Lieck
Middle Schools Luna
High Schools William Brennan
School District Northside
Others
Acceptable Financing Conventional, FHA, VA, TX Vet, Cash
Listing Terms Conventional, FHA, VA, TX Vet, Cash
Read Less Info
Want to know what your home might be worth? Contact us for a FREE valuation!

Our team is ready to help you sell your home for the highest possible price ASAP

"My job is to find and attract mastery-based agents to the office, protect the culture, and make sure everyone is happy! "






