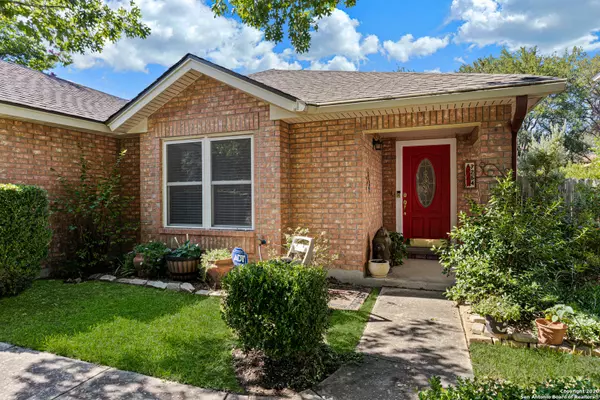$210,000
For more information regarding the value of a property, please contact us for a free consultation.
3 Beds
2 Baths
1,476 SqFt
SOLD DATE : 09/08/2020
Key Details
Property Type Single Family Home
Sub Type Single Residential
Listing Status Sold
Purchase Type For Sale
Square Footage 1,476 sqft
Price per Sqft $142
Subdivision Parkwood
MLS Listing ID 1475122
Sold Date 09/08/20
Style One Story
Bedrooms 3
Full Baths 2
Construction Status Pre-Owned
HOA Fees $20/ann
Year Built 1991
Annual Tax Amount $4,358
Tax Year 2020
Lot Size 6,098 Sqft
Property Description
***This is a Multiple Offer Situation*** the seller has asked for a deadline for submission of offers by Friday Aug 7 at 8 p.m. Offers will be presented Saturday Aug 8****** Don't wait too long to view this adorable one story home. Glowing with pride of ownership in sought after Northwest San Antonio Subdivision. One owner home. Professionally added sunroom has french doors and its own AC could be your man cave or another family room. Large eat in kitchen with tons of counter space and cute window seat. Walk in pantry with laundry room. Walking distance to North Leon Creek Greenbelt. Simply close to everything: UTSA, USAA, Medical Center, Security Service, Valero Energy, Fiesta Texas, The Rim, LaCantera, IH 10, Loop 1604, Bandera Road, upscale dining. Two car garage, brick. Reasonable HOA fees - Neighborhood amenities include well maintained pool, clubhouse (available for rent), tennis courts, picnic pavilion. Walking distance to Scobee Elementary. Northside Schools. Very clean and move in ready. Just waiting for its new owner!
Location
State TX
County Bexar
Area 0400
Rooms
Master Bathroom 12X5 Tub/Shower Separate
Master Bedroom 16X14 Split, DownStairs, Walk-In Closet, Full Bath
Bedroom 2 11X10
Bedroom 3 15X10
Kitchen 13X9
Family Room 19X15
Interior
Heating Central
Cooling One Central
Flooring Carpeting, Ceramic Tile, Laminate
Heat Source Electric
Exterior
Exterior Feature Privacy Fence, Double Pane Windows, Has Gutters, Mature Trees
Garage Two Car Garage, Attached
Pool None
Amenities Available Pool, Tennis, Clubhouse, Park/Playground
Waterfront No
Roof Type Composition
Private Pool N
Building
Lot Description Level
Faces South
Foundation Slab
Water Water System
Construction Status Pre-Owned
Schools
Elementary Schools Scobee
Middle Schools Stinson Katherine
High Schools Louis D Brandeis
School District Northside
Others
Acceptable Financing Conventional, FHA, VA, Cash
Listing Terms Conventional, FHA, VA, Cash
Read Less Info
Want to know what your home might be worth? Contact us for a FREE valuation!

Our team is ready to help you sell your home for the highest possible price ASAP

"My job is to find and attract mastery-based agents to the office, protect the culture, and make sure everyone is happy! "






