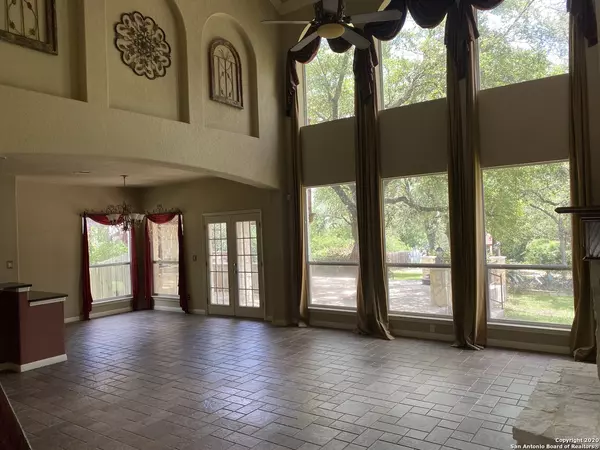$465,000
For more information regarding the value of a property, please contact us for a free consultation.
4 Beds
3 Baths
3,233 SqFt
SOLD DATE : 07/24/2020
Key Details
Property Type Single Family Home
Sub Type Single Residential
Listing Status Sold
Purchase Type For Sale
Square Footage 3,233 sqft
Price per Sqft $143
Subdivision Walker Ranch
MLS Listing ID 1462427
Sold Date 07/24/20
Style Two Story,Traditional,Texas Hill Country
Bedrooms 4
Full Baths 2
Half Baths 1
Construction Status Pre-Owned
HOA Fees $53/qua
Year Built 2001
Annual Tax Amount $10,682
Tax Year 2019
Lot Size 0.470 Acres
Property Description
Entertainers dream. Easily accessible neighborhood off of Blanco by Wurzbach Pkwy that cuts through the entire city of San Antonio. Gated community and this house is nestled at the very end of the street in a private cul-de-sac lot that is nothing short of breathtaking. Even more rare is the secondary bedroom downstairs perfect for guest or for in-laws who want to avoid stairs. As you walk in note the custom steel door leading you to a formal & an office with built-ins. The living area will make you take a step back to appreciate the 20 plus foot ceilings with a ton of natural light. Kitchen, breakfast bar & second eating area look out to backyard and is open to the living room. There are three bedrooms upstairs including the master that has a tiered deck that looks out to one of the most special backyards you'll ever see. Under the deck out from the back is a huge covered patio with an outdoor kitchen, fire pit & more patio space that you will ever know what to do with surrounding a tree giving it shade. This patio leads to more lush landscaping and a gazebo. The backyard is a perfect blend of patio and yard. There is also a good sized game room in the upstairs as well that looks out to the back. This house has it all. Come bring your picky buyers.
Location
State TX
County Bexar
Area 0600
Rooms
Master Bathroom 10X7 Tub/Shower Separate, Double Vanity, Garden Tub
Master Bedroom 17X14 Upstairs, Walk-In Closet, Ceiling Fan, Full Bath
Bedroom 2 14X11
Bedroom 3 14X11
Bedroom 4 13X11
Living Room 20X19
Dining Room 13X10
Kitchen 13X6
Interior
Heating Central, 1 Unit
Cooling One Central
Flooring Carpeting, Ceramic Tile, Wood
Heat Source Natural Gas
Exterior
Exterior Feature Patio Slab, Covered Patio, Bar-B-Que Pit/Grill, Gas Grill, Deck/Balcony, Privacy Fence, Sprinkler System, Gazebo, Mature Trees, Outdoor Kitchen
Parking Features Two Car Garage, Attached, Side Entry, Oversized
Pool None
Amenities Available Controlled Access
Roof Type Composition
Private Pool N
Building
Lot Description Corner, Cul-de-Sac/Dead End, On Greenbelt, Irregular, 1/2-1 Acre
Faces South
Foundation Slab
Sewer Sewer System
Water Water System
Construction Status Pre-Owned
Schools
Elementary Schools Hidden Forest
Middle Schools Bradley
High Schools Churchill
School District North East I.S.D
Others
Acceptable Financing Conventional, FHA, VA, TX Vet, Cash
Listing Terms Conventional, FHA, VA, TX Vet, Cash
Read Less Info
Want to know what your home might be worth? Contact us for a FREE valuation!

Our team is ready to help you sell your home for the highest possible price ASAP

"My job is to find and attract mastery-based agents to the office, protect the culture, and make sure everyone is happy! "






