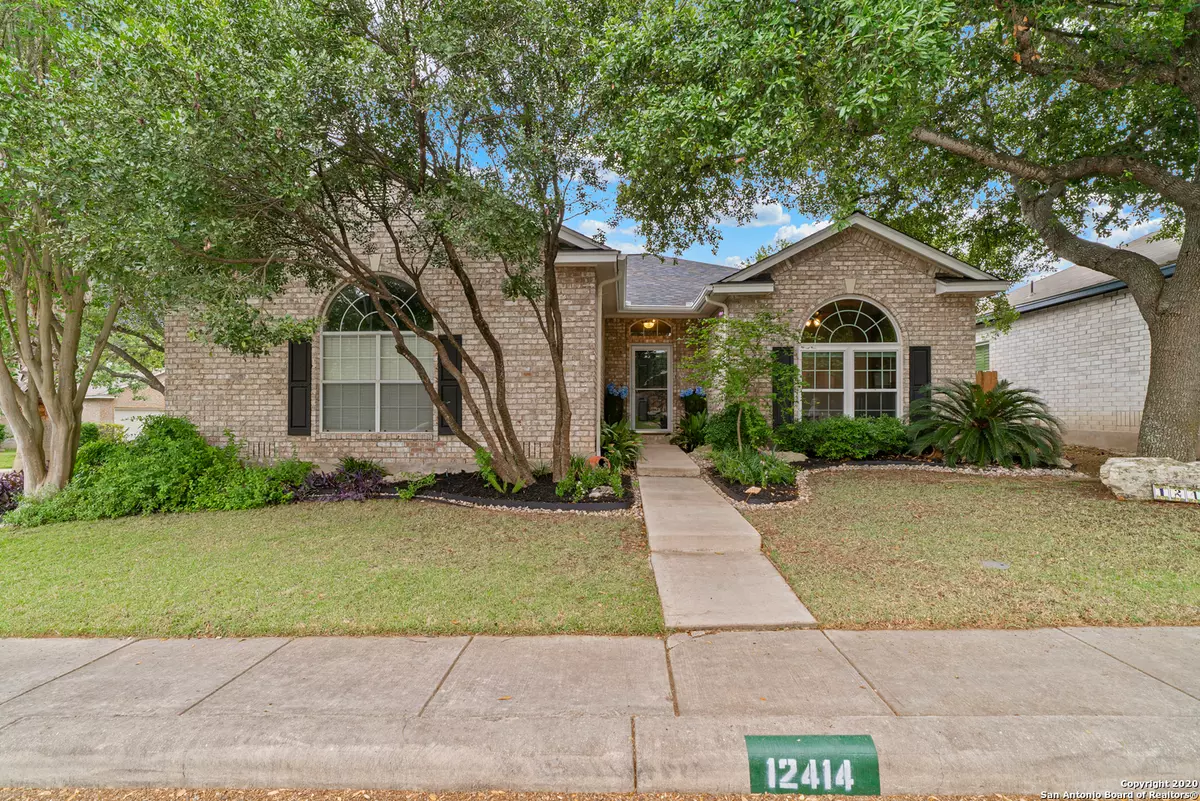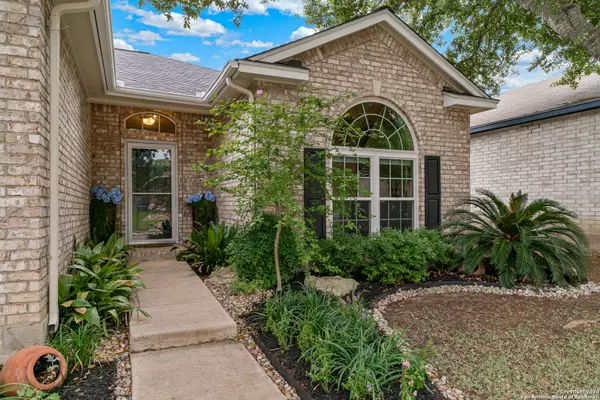$238,000
For more information regarding the value of a property, please contact us for a free consultation.
3 Beds
2 Baths
1,532 SqFt
SOLD DATE : 07/10/2020
Key Details
Property Type Single Family Home
Sub Type Single Residential
Listing Status Sold
Purchase Type For Sale
Square Footage 1,532 sqft
Price per Sqft $155
Subdivision Parkside
MLS Listing ID 1460219
Sold Date 07/10/20
Style One Story,Traditional
Bedrooms 3
Full Baths 2
Construction Status Pre-Owned
HOA Fees $18
Year Built 1996
Annual Tax Amount $4,404
Tax Year 2017
Lot Size 5,662 Sqft
Property Description
We have multiple offers. Best and final offers due by Sunday May 31 at 5 pm. North Central in a coveted gated community with private neighborhood access to McAllister Park, this beautiful and welcoming brick single story with a side entry, has a large living area that showcases dual skylights plus a warm gas fireplace flanked by bright windows. The updated spacious kitchen includes a breakfast bar, rich cabinetry, stainless steel appliances and granite counters. The dining area with easy patio access completes the main living area, a perfect space for entertaining. A large and cozy master suite beautifully accommodates a recently renovated master bathroom with a luxurious soaking tub, dual vanity, frameless glass shower, and spacious walk-in closet. Two additional bedrooms, perfect for children, guests, or a home office, and a second full bath, complete the interior. A large attached 2-car garage offers ample storage with shelving, two spacious ceiling racks, and attic access for additional storage. The fabulous back yard with lush mature landscaping creates a peaceful oasis surrounding an open patio and large covered deck, fitted to support a TV for outdoor entertainment and providing plenty of room to create your own outdoor paradise. See right away- this one will go quickly!
Location
State TX
County Bexar
Area 1400
Rooms
Master Bathroom 10X9 Tub/Shower Separate, Double Vanity
Master Bedroom 15X14 Split, DownStairs, Walk-In Closet, Full Bath
Bedroom 2 12X10
Bedroom 3 12X10
Living Room 23X17
Dining Room 11X9
Kitchen 12X12
Interior
Heating Central
Cooling One Central
Flooring Ceramic Tile, Wood
Heat Source Electric
Exterior
Exterior Feature Covered Patio, Deck/Balcony, Privacy Fence, Sprinkler System, Mature Trees
Parking Features Two Car Garage, Attached
Pool None
Amenities Available Controlled Access
Roof Type Composition
Private Pool N
Building
Foundation Slab
Sewer Sewer System
Water Water System
Construction Status Pre-Owned
Schools
Elementary Schools Coker
Middle Schools Bradley
High Schools Macarthur
School District North East I.S.D
Others
Acceptable Financing Conventional, FHA, VA, TX Vet, Cash
Listing Terms Conventional, FHA, VA, TX Vet, Cash
Read Less Info
Want to know what your home might be worth? Contact us for a FREE valuation!

Our team is ready to help you sell your home for the highest possible price ASAP

"My job is to find and attract mastery-based agents to the office, protect the culture, and make sure everyone is happy! "






