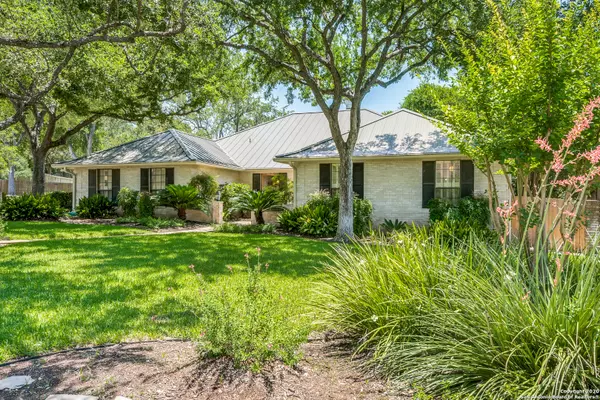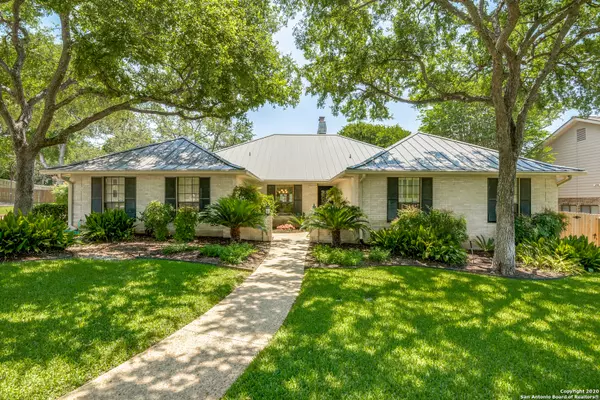$520,000
For more information regarding the value of a property, please contact us for a free consultation.
4 Beds
3 Baths
3,544 SqFt
SOLD DATE : 07/03/2020
Key Details
Property Type Single Family Home
Sub Type Single Residential
Listing Status Sold
Purchase Type For Sale
Square Footage 3,544 sqft
Price per Sqft $146
Subdivision Bluffview Of Camino
MLS Listing ID 1458495
Sold Date 07/03/20
Style Traditional
Bedrooms 4
Full Baths 3
Construction Status Pre-Owned
HOA Fees $22
Year Built 1983
Annual Tax Amount $13,317
Tax Year 2019
Lot Size 0.300 Acres
Property Description
Beautiful Bluffview Home! Greeted by impeccably landscaped yard & gorgeous San Marcos iron door & metal roof. Single story with 1 bonus room upstairs, perfect for exercise room, kids play room, man cave...Enjoy your master suite with cozy sitting area, fire place, looking out at your large redwood deck & inviting pool, spa like master bath. Wonderful large kitchen with lots of cabinets, beautiful granite, butler's pantry & large windows overlooking covered patio & sparkling pool. Relax in the resort like backyard. Home is perfect for entertaining and daily living. It is updated & move in ready! New carpet & paint. Park with sport courts on Bluffmont. Bluffview is much desired neighborhood with great location in SA, close to airport, shopping, 281, Wurzback Pkwy
Location
State TX
County Bexar
Area 0600
Rooms
Master Bathroom 16X10 Tub/Shower Separate, Double Vanity
Master Bedroom 27X15 DownStairs, Outside Access, Sitting Room, Walk-In Closet, Ceiling Fan, Full Bath
Bedroom 2 13X11
Bedroom 3 15X11
Bedroom 4 12X11
Living Room 27X19
Dining Room 15X12
Kitchen 19X16
Family Room 26X14
Interior
Heating Central, 2 Units
Cooling Two Central
Flooring Carpeting, Ceramic Tile, Parquet
Heat Source Natural Gas
Exterior
Garage Two Car Garage
Pool In Ground Pool, AdjoiningPool/Spa, Pool is Heated, Fenced Pool
Amenities Available Tennis, Park/Playground, Sports Court, Volleyball Court
Roof Type Metal
Private Pool Y
Building
Foundation Slab
Sewer City
Water City
Construction Status Pre-Owned
Schools
Elementary Schools Harmony Hills
Middle Schools Eisenhower
High Schools Churchill
School District North East I.S.D
Others
Acceptable Financing Conventional, FHA, VA, Cash
Listing Terms Conventional, FHA, VA, Cash
Read Less Info
Want to know what your home might be worth? Contact us for a FREE valuation!

Our team is ready to help you sell your home for the highest possible price ASAP

"My job is to find and attract mastery-based agents to the office, protect the culture, and make sure everyone is happy! "






