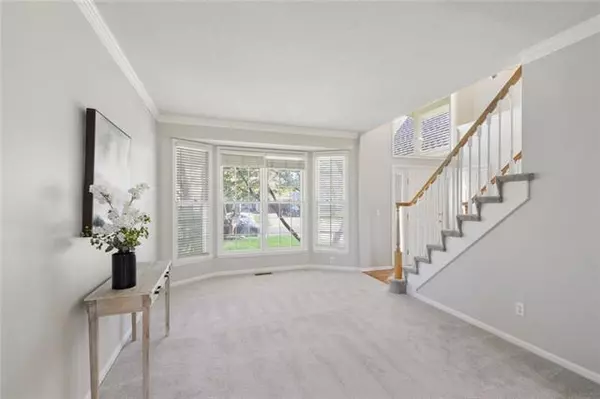$395,000
$395,000
For more information regarding the value of a property, please contact us for a free consultation.
4 Beds
3 Baths
2,442 SqFt
SOLD DATE : 05/26/2022
Key Details
Sold Price $395,000
Property Type Single Family Home
Sub Type Single Family Residence
Listing Status Sold
Purchase Type For Sale
Square Footage 2,442 sqft
Price per Sqft $161
Subdivision Lancaster Weybury
MLS Listing ID 2372940
Sold Date 05/26/22
Style Traditional
Bedrooms 4
Full Baths 2
Half Baths 1
HOA Fees $45/ann
Year Built 1996
Annual Tax Amount $3,922
Lot Size 6734.000 Acres
Acres 6734.0
Property Description
Oh this is a good one!! New paint, new carpet, new flooring, new lighting and absolutely move-in ready! Wonderful open concept floor plan with two living areas on the main floor. Dramatic two-story entry with beautiful hardwood floors and new lighting. Striking granite countertops in the kitchen with tons of natural light and rich newly finished hardwood floors. Amazing primary suite with incredibly spacious walk-in closet. Lovely deck right off the kitchen overlooks lush, green, treed, fenced backyard. Located in the heart of the Blue Valley School District and just down the street from Heartland Elementary School. Don't wait to call this beautiful home your own!
Location
State KS
County Johnson
Rooms
Other Rooms Fam Rm Main Level
Basement true
Interior
Interior Features Ceiling Fan(s), Kitchen Island, Pantry, Vaulted Ceiling, Walk-In Closet(s)
Heating Natural Gas
Cooling Attic Fan, Electric
Flooring Carpet, Tile, Wood
Fireplaces Number 1
Fireplaces Type Living Room
Equipment Back Flow Device
Fireplace Y
Appliance Dishwasher, Disposal, Exhaust Hood, Microwave
Laundry Main Level
Exterior
Exterior Feature Storm Doors
Parking Features true
Garage Spaces 2.0
Fence Privacy, Wood
Amenities Available Pool, Trail(s)
Roof Type Composition
Building
Lot Description Cul-De-Sac, Sprinkler-In Ground, Treed
Entry Level 2 Stories
Sewer City/Public
Water Public
Structure Type Stucco & Frame
Schools
Elementary Schools Heartland
Middle Schools Harmony
High Schools Blue Valley Nw
School District Blue Valley
Others
HOA Fee Include Trash
Ownership Private
Acceptable Financing Cash, Conventional, FHA, VA Loan
Listing Terms Cash, Conventional, FHA, VA Loan
Read Less Info
Want to know what your home might be worth? Contact us for a FREE valuation!

Our team is ready to help you sell your home for the highest possible price ASAP

"My job is to find and attract mastery-based agents to the office, protect the culture, and make sure everyone is happy! "






