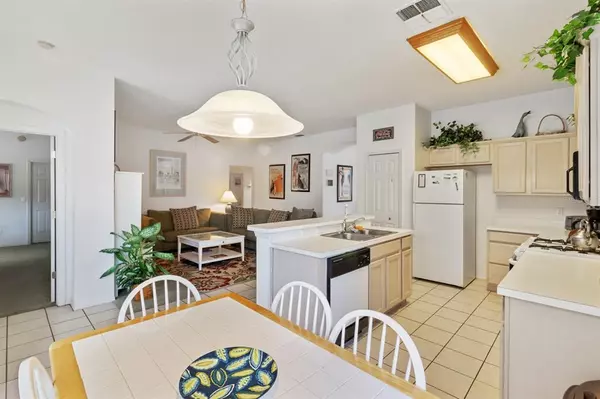$450,000
$430,000
4.7%For more information regarding the value of a property, please contact us for a free consultation.
4 Beds
2 Baths
1,836 SqFt
SOLD DATE : 05/25/2022
Key Details
Sold Price $450,000
Property Type Single Family Home
Sub Type Single Family Residence
Listing Status Sold
Purchase Type For Sale
Square Footage 1,836 sqft
Price per Sqft $245
Subdivision Fairways Lake Estates Phase Three
MLS Listing ID O6015428
Sold Date 05/25/22
Bedrooms 4
Full Baths 2
Construction Status Financing
HOA Fees $48/qua
HOA Y/N Yes
Originating Board Stellar MLS
Year Built 1996
Annual Tax Amount $3,347
Lot Size 5,662 Sqft
Acres 0.13
Lot Dimensions 55 X 100
Property Description
This 4BD/2BA home with PRIVATE POOL and SCREEN ENCLOSED LANAI is situated on a desirable garden/treed lot that features privacy with no rear neighbors. It is also the closest home to the clubhouse, community pool, and fishing dock. The home is located in a Short Term Rental zoned community and is being sold "Turn Key" Fully furnished and equipped for short term rental, w/ 4Yr New Roof, 3 yr New HVAC, PRIVATE CANOE, AIR HOCKEY, and FOOSBALL! Lake Davenport offers Florida's nature pure...great sunsets/sunrises...Enjoy lake access for; water skiing, jet skiing, boating, fishing, fishing dock and boat ramp access available. The community also features; community pool, cabana, tennis courts, 9 hole executive golf course. This home is within minutes to Disney, shopping, major highways, local attractions, and dining.
Location
State FL
County Polk
Community Fairways Lake Estates Phase Three
Zoning RES
Interior
Interior Features Kitchen/Family Room Combo, Living Room/Dining Room Combo, Master Bedroom Main Floor, Walk-In Closet(s), Window Treatments
Heating Central, Natural Gas
Cooling Central Air
Flooring Carpet, Ceramic Tile
Furnishings Furnished
Fireplace false
Appliance Dishwasher, Dryer, Microwave, Range, Refrigerator, Washer
Laundry Laundry Room
Exterior
Exterior Feature Irrigation System, Rain Gutters, Sliding Doors
Parking Features Covered, Driveway, Garage Door Opener
Garage Spaces 2.0
Pool Gunite, Heated, In Ground, Lighting, Pool Alarm, Screen Enclosure
Community Features Association Recreation - Owned, Deed Restrictions, Fishing, Golf Carts OK, Golf, Pool, Tennis Courts, Water Access
Utilities Available BB/HS Internet Available, Cable Available, Cable Connected, Electricity Available, Electricity Connected, Natural Gas Available, Natural Gas Connected, Phone Available, Public, Sewer Available, Sewer Connected, Sprinkler Meter, Water Available, Water Connected
Amenities Available Clubhouse, Fence Restrictions, Pool, Tennis Court(s)
Water Access 1
Water Access Desc Lake
View Trees/Woods
Roof Type Shingle
Porch Covered, Enclosed, Patio, Screened
Attached Garage true
Garage true
Private Pool Yes
Building
Lot Description Level, Near Golf Course, Paved
Entry Level One
Foundation Slab
Lot Size Range 0 to less than 1/4
Sewer Public Sewer
Water Public
Architectural Style Contemporary
Structure Type Block, Concrete, Stucco
New Construction false
Construction Status Financing
Others
Pets Allowed Yes
HOA Fee Include Common Area Taxes, Pool, Maintenance Grounds, Management, Pool
Senior Community No
Ownership Fee Simple
Monthly Total Fees $48
Acceptable Financing Cash, Conventional
Membership Fee Required Required
Listing Terms Cash, Conventional
Special Listing Condition None
Read Less Info
Want to know what your home might be worth? Contact us for a FREE valuation!

Our team is ready to help you sell your home for the highest possible price ASAP

© 2025 My Florida Regional MLS DBA Stellar MLS. All Rights Reserved.
Bought with EXP REALTY LLC
"My job is to find and attract mastery-based agents to the office, protect the culture, and make sure everyone is happy! "






