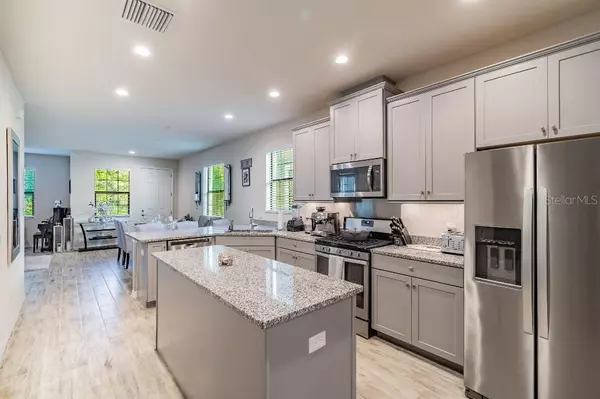$405,000
$369,900
9.5%For more information regarding the value of a property, please contact us for a free consultation.
3 Beds
3 Baths
1,736 SqFt
SOLD DATE : 05/27/2022
Key Details
Sold Price $405,000
Property Type Townhouse
Sub Type Townhouse
Listing Status Sold
Purchase Type For Sale
Square Footage 1,736 sqft
Price per Sqft $233
Subdivision Fiishhawk Ranch West Ph 2A/
MLS Listing ID T3367509
Sold Date 05/27/22
Bedrooms 3
Full Baths 2
Half Baths 1
Construction Status Inspections
HOA Fees $128/mo
HOA Y/N Yes
Year Built 2019
Annual Tax Amount $5,342
Lot Size 3,484 Sqft
Acres 0.08
Lot Dimensions 29x120
Property Description
Like-new CalAtlantic built, paired home located in highly desirable FishHawk West. This beautiful 2-story residence features 3 bedrooms, 2.5 bath with loft and 1736 sq feet of living space. The property includes a two-car attached garage and extended driveway with plenty of space for visitors or family. The covered porch connecting the garage to the rest of the living space has been screened-in to allow for extra space ideal for grilling or outdoor seating.
As you enter the home pride of ownership is evident and you will discover an open plan concept decorated in neutral contemporary tones. The kitchen has clean lined sleek grey cabinetry and a large island with granite countertops, ideal for family dinners and entertaining. Stainless steel appliances, gas range, under cabinet lighting and upgraded mosaic tile under the breakfast bar add to the flair of this kitchen. The laundry closet is centrally located off the kitchen where you will find included upgraded washer and gas drier. The back door has been upgraded to glass to allow extra light to flow through the home. Designer Ceramic wood look tile can be found throughout the first floor and the master bedroom has been upgraded with the same tile to allow continuous flow.
The first-floor owners retreat includes a spacious master bedroom with elegant tray ceilings connecting to the master bath which houses a large walk-in shower with dual sinks and granite countertops. A large walk-in closet and access to extra under stair storage can also be found off the master bath.
Moving up to the second floor you will find two more bedrooms, a second full bath, a loft space that is ideal for use as an office or playroom and upgraded carpet throughout. The entire home comes furnished with upgraded ceiling fans in all bedrooms and downstairs living area and privacy blinds installed in every window.
FishHawk ranch west boasts great schools and a strong sense of community along with a community pool, walking trails and fitness center. This coupled with a low maintenance home makes this an ideal place to enjoy all that FishHawk has to offer.
Location
State FL
County Hillsborough
Community Fiishhawk Ranch West Ph 2A/
Zoning PD
Rooms
Other Rooms Den/Library/Office, Inside Utility
Interior
Interior Features Ceiling Fans(s), Eat-in Kitchen, In Wall Pest System, Living Room/Dining Room Combo, Master Bedroom Main Floor, Open Floorplan, Stone Counters, Thermostat, Walk-In Closet(s), Window Treatments
Heating Central
Cooling Central Air
Flooring Carpet, Ceramic Tile
Furnishings Unfurnished
Fireplace false
Appliance Dishwasher, Disposal, Dryer, Gas Water Heater, Microwave, Range, Refrigerator, Tankless Water Heater, Washer
Laundry In Kitchen
Exterior
Exterior Feature Irrigation System
Parking Features Driveway, Garage Door Opener, Garage Faces Rear
Garage Spaces 2.0
Community Features Deed Restrictions, Fitness Center, Irrigation-Reclaimed Water, Park, Playground, Pool, Sidewalks
Utilities Available BB/HS Internet Available, Cable Available, Cable Connected, Electricity Available, Electricity Connected, Natural Gas Available, Natural Gas Connected, Sewer Available, Sewer Connected, Street Lights, Water Available
Amenities Available Clubhouse, Fitness Center, Park, Playground, Pool, Recreation Facilities
View Trees/Woods, Water
Roof Type Shingle
Porch Front Porch, Screened, Side Porch
Attached Garage true
Garage true
Private Pool No
Building
Lot Description In County, Sidewalk
Story 2
Entry Level Two
Foundation Slab
Lot Size Range 0 to less than 1/4
Sewer Public Sewer
Water Public
Structure Type Block, Stucco, Wood Frame
New Construction false
Construction Status Inspections
Others
Pets Allowed Number Limit
HOA Fee Include Pool, Maintenance Structure, Maintenance Grounds, Pool, Recreational Facilities
Senior Community No
Pet Size Large (61-100 Lbs.)
Ownership Fee Simple
Monthly Total Fees $173
Acceptable Financing Cash, Conventional, Trade, FHA, VA Loan
Membership Fee Required Required
Listing Terms Cash, Conventional, Trade, FHA, VA Loan
Num of Pet 4
Special Listing Condition None
Read Less Info
Want to know what your home might be worth? Contact us for a FREE valuation!

Our team is ready to help you sell your home for the highest possible price ASAP

© 2024 My Florida Regional MLS DBA Stellar MLS. All Rights Reserved.
Bought with BINGHAM REALTY INC

"My job is to find and attract mastery-based agents to the office, protect the culture, and make sure everyone is happy! "






