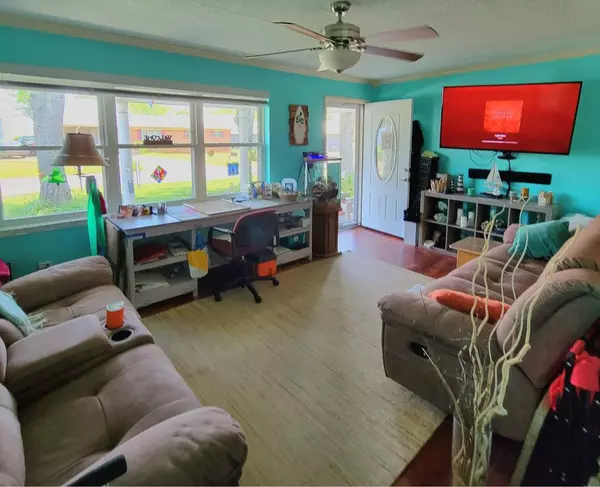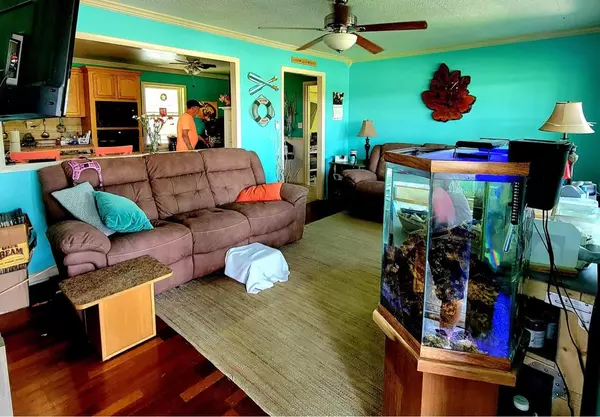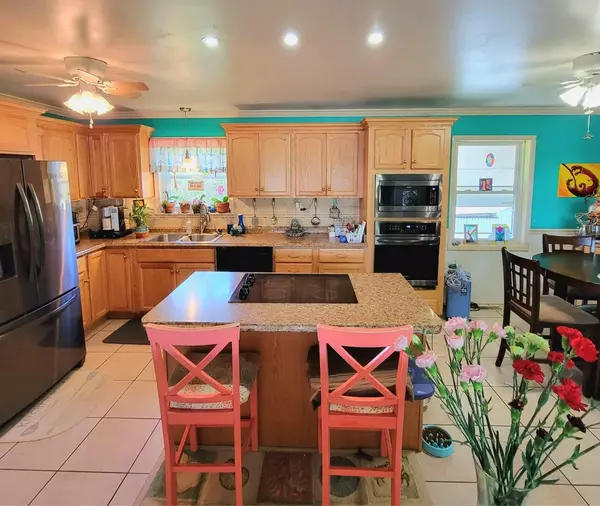$235,000
$235,000
For more information regarding the value of a property, please contact us for a free consultation.
3 Beds
1 Bath
1,492 SqFt
SOLD DATE : 05/25/2022
Key Details
Sold Price $235,000
Property Type Single Family Home
Sub Type Single Family Residence
Listing Status Sold
Purchase Type For Sale
Square Footage 1,492 sqft
Price per Sqft $157
Subdivision Oak Grove Park
MLS Listing ID 1353472
Sold Date 05/25/22
Bedrooms 3
Full Baths 1
Originating Board Greater Chattanooga REALTORS®
Year Built 1965
Lot Size 0.930 Acres
Acres 0.93
Lot Dimensions 99x122x120x129
Property Description
Welcome home to this 3 bedroom, 1 bath house with fenced in backyard on almost an acre of land (2 adjacent parcels on each side). With 32 Green Form Solar Panels installed in 2017, new windows in '08, air conditioner in '13, roof in 15 and all new kitchen appliances that remain, this home is ready for you to touch it up to make it yours! Situated off APD 40, you have the convenience of being close to everything but outside the city just enough to be comfortable.There is a 3 room shop in back of house that is just waiting for your imagination. Ready to plant a garden? Raise some chickens? Just enjoy the peace and quiet? This is your place! Come check it out today! Showings start Friday April 22nd, Open house will be Sunday April 24th from 2-4. All offers will be reviewed and responded to by Monday April 25th at 5pm. House is being sold ''as is'' with buyers right to inspect. * All information is deemed reliable but not guaranteed. Buyer should verify any and all information of concern, including but not limited to schools and square footage.
*More pictures to follow*
Location
State TN
County Bradley
Area 0.93
Rooms
Basement None
Interior
Interior Features Open Floorplan, Tub/shower Combo
Heating Central
Cooling Central Air
Flooring Carpet, Hardwood, Tile
Fireplaces Type Living Room, Wood Burning
Fireplace Yes
Window Features Vinyl Frames
Appliance Refrigerator, Electric Water Heater, Electric Range, Dishwasher
Heat Source Central
Laundry Electric Dryer Hookup, Gas Dryer Hookup, Laundry Room, Washer Hookup
Exterior
Utilities Available Cable Available, Electricity Available
Roof Type Metal
Porch Porch, Porch - Screened
Garage No
Building
Lot Description Level
Faces Exit 20 onto APD 40, 5.3 miles to Spring Place Rd exit, .5 miles L on Durkee RD SE, .8 miles L on Lakeview Dr SE house is appox .1 mile on left.
Story One
Foundation Slab
Water Public
Additional Building Outbuilding
Structure Type Brick
Schools
Elementary Schools Oak Grove Elementary
Middle Schools Lake Forest Middle
High Schools Bradley Central High
Others
Senior Community No
Tax ID 057o B 013.00 000
Acceptable Financing Cash, Conventional, FHA, Owner May Carry
Listing Terms Cash, Conventional, FHA, Owner May Carry
Read Less Info
Want to know what your home might be worth? Contact us for a FREE valuation!

Our team is ready to help you sell your home for the highest possible price ASAP

"My job is to find and attract mastery-based agents to the office, protect the culture, and make sure everyone is happy! "






