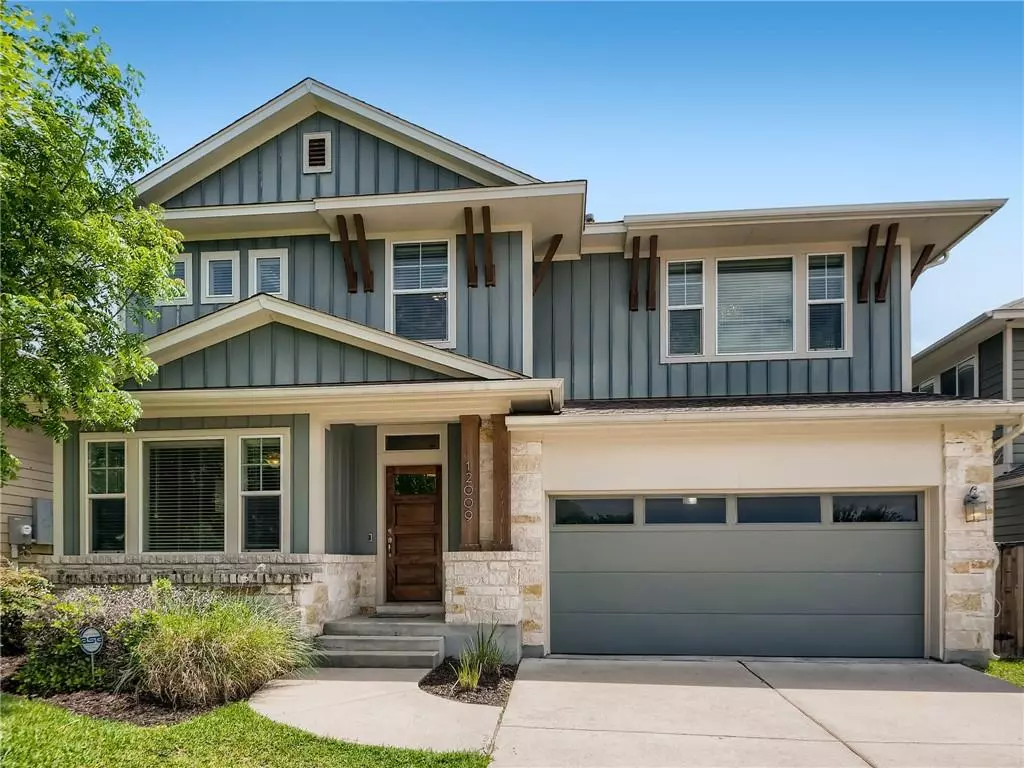$679,000
For more information regarding the value of a property, please contact us for a free consultation.
5 Beds
3 Baths
2,884 SqFt
SOLD DATE : 05/26/2022
Key Details
Property Type Single Family Home
Sub Type Single Family Residence
Listing Status Sold
Purchase Type For Sale
Square Footage 2,884 sqft
Price per Sqft $244
Subdivision Springs Of Walnut Creek Ph Ii
MLS Listing ID 7600750
Sold Date 05/26/22
Bedrooms 5
Full Baths 3
HOA Fees $29/ann
Originating Board actris
Year Built 2012
Annual Tax Amount $10,451
Tax Year 2021
Lot Size 5,967 Sqft
Property Description
This rare 5-bedroom home is tucked away on a quiet, tree-lined street in the Springs of Walnut Creek. The excellent location means you are 15 minutes from downtown, shopping, and dining in The Domain, and a short drive from Samsung and Dell. Beautiful finishes throughout, brand new carpet, soaring ceilings, and a flowing floor plan makes everyday living feel elevated. Adjoining flex space upstairs is ready for anything. Yoga, a play space, extra living or mini reading room? You decide. Turn one of the 5 generously sized bedrooms into your office and enjoy the lightning-quick speed of Google fiber (recently installed in the neighborhood). The expansive backyard offers a covered patio and extended composite deck. When you want to venture past your outdoor sanctuary, the neighborhood features a nature trail that connects to the extensive Copperfield trail system.
Location
State TX
County Travis
Rooms
Main Level Bedrooms 1
Interior
Interior Features Bookcases, Breakfast Bar, Built-in Features, Ceiling Fan(s), High Ceilings, Tray Ceiling(s), Vaulted Ceiling(s), Chandelier, Granite Counters, Double Vanity, Electric Dryer Hookup, High Speed Internet, Interior Steps, Kitchen Island, Open Floorplan, Pantry, Recessed Lighting, Walk-In Closet(s), Washer Hookup
Heating Central, Natural Gas, Zoned
Cooling Ceiling Fan(s), Central Air, Electric
Flooring Carpet, Tile, Wood
Fireplace Y
Appliance Dishwasher, Disposal, Gas Range, Free-Standing Gas Oven, Gas Oven, Free-Standing Gas Range, Self Cleaning Oven, Water Heater
Exterior
Exterior Feature Exterior Steps, Gutters Full, Private Yard
Garage Spaces 2.0
Fence Back Yard, Fenced, Privacy, Wood
Pool None
Community Features Curbs, Park, Sidewalks, Street Lights, Walk/Bike/Hike/Jog Trail(s
Utilities Available Cable Available, Electricity Available, High Speed Internet, Natural Gas Available, Phone Available, Sewer Available, Water Available
Waterfront Description None
View Neighborhood
Roof Type Composition
Accessibility None
Porch Covered, Deck, Patio
Total Parking Spaces 2
Private Pool No
Building
Lot Description Back Yard, City Lot, Curbs, Few Trees, Front Yard, Interior Lot, Landscaped, Level, Near Public Transit, Public Maintained Road, Trees-Medium (20 Ft - 40 Ft)
Faces Northwest
Foundation Slab
Sewer Public Sewer
Water Public
Level or Stories Two
Structure Type Cement Siding, Stone
New Construction No
Schools
Elementary Schools Copperfield
Middle Schools Westview
High Schools John B Connally
Others
HOA Fee Include Common Area Maintenance
Restrictions Deed Restrictions
Ownership Fee-Simple
Acceptable Financing Cash, Conventional, FHA, VA Loan
Tax Rate 2.52298
Listing Terms Cash, Conventional, FHA, VA Loan
Special Listing Condition Standard
Read Less Info
Want to know what your home might be worth? Contact us for a FREE valuation!

Our team is ready to help you sell your home for the highest possible price ASAP
Bought with One Real Estate

"My job is to find and attract mastery-based agents to the office, protect the culture, and make sure everyone is happy! "

