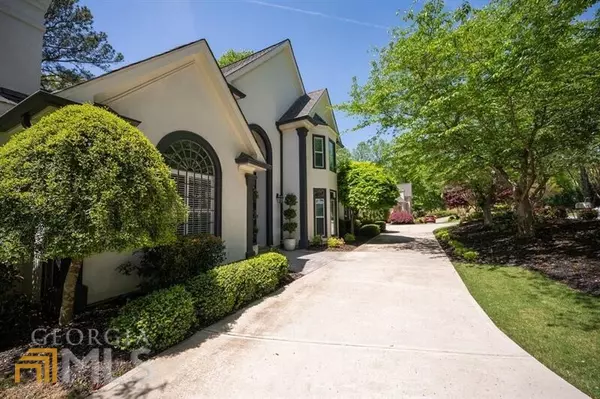$1,000,000
$950,000
5.3%For more information regarding the value of a property, please contact us for a free consultation.
5 Beds
4.5 Baths
5,671 SqFt
SOLD DATE : 05/27/2022
Key Details
Sold Price $1,000,000
Property Type Single Family Home
Sub Type Single Family Residence
Listing Status Sold
Purchase Type For Sale
Square Footage 5,671 sqft
Price per Sqft $176
Subdivision Grogans Bluff
MLS Listing ID 10040531
Sold Date 05/27/22
Style European,Traditional
Bedrooms 5
Full Baths 4
Half Baths 1
HOA Fees $1,500
HOA Y/N Yes
Originating Board Georgia MLS 2
Year Built 1987
Annual Tax Amount $6,345
Tax Year 2020
Lot Size 0.480 Acres
Acres 0.48
Lot Dimensions 20908.8
Property Description
Recent total renovation in this Sandy Springs stucco beauty! Thoughtfully modernized with lux accents such as quartz counters new cabinets and baths, lots of custom built-ins and 3 fireplaces! Enter the 2 story foyer flanked on either side with a fireside formal living room & an office/library also with a fireplace and built-ins. Walk thru double arches to the large dining rm with 2 built-in lighted china cabinets. Then enter the huge new kitchen with large island, SS apps, wall oven all open to the 2 story fireside great room. View from the deck the large beautiful backyard with enough room for a pool. Primary suite is on main floor is oversized w/ private deck & new glam bath w/ soaking tub, his/hers closet areas. Expansive 3 bedrooms 2 baths upstairs w/ perm stairs to attic.. Finished terrace level w/ large great bar for entertaining large parties, room for sectional sofa & pool table. New gym with TV & speakers remain, plus storage. 50-year Grand Manor roof, all new windows, 2 new water heaters, new plantation shutters and new circular driveway. All this in a very social swim/tennis subdivision!
Location
State GA
County Fulton
Rooms
Basement Finished Bath, Concrete, Daylight, Exterior Entry, Finished, Full, Interior Entry
Dining Room Seats 12+, Separate Room
Interior
Interior Features Bookcases, Central Vacuum, Double Vanity, High Ceilings, In-Law Floorplan, Master On Main Level, Rear Stairs, Separate Shower, Soaking Tub, Tile Bath, Entrance Foyer, Vaulted Ceiling(s), Walk-In Closet(s), Wet Bar
Heating Forced Air, Natural Gas, Zoned
Cooling Ceiling Fan(s), Central Air, Electric, Zoned
Flooring Carpet, Hardwood, Tile
Fireplaces Number 3
Fireplaces Type Family Room, Gas Log, Gas Starter, Living Room
Fireplace Yes
Appliance Convection Oven, Dishwasher, Disposal, Gas Water Heater, Microwave, Oven, Refrigerator, Stainless Steel Appliance(s)
Laundry Other
Exterior
Exterior Feature Sprinkler System
Parking Features Garage, Garage Door Opener, Kitchen Level, Side/Rear Entrance
Community Features Clubhouse, Lake, Playground, Pool, Street Lights, Swim Team, Near Public Transport, Walk To Schools, Near Shopping
Utilities Available Cable Available, Electricity Available, High Speed Internet, Natural Gas Available, Phone Available, Sewer Connected, Underground Utilities, Water Available
View Y/N No
Roof Type Other
Garage Yes
Private Pool No
Building
Lot Description Level, Private
Faces GA 400 North to exit 6, Northridge. Go west towards Roswell Rd. Turn left at the light onto Roswell Rd. turn right at Grogans Ferry Rd. Enter subd. & turn left at 1st stop sign onto Wing Mill Rd. Take 3rd right onto Grogans Lake Dr. - house is 125 on left
Sewer Public Sewer
Water Public
Structure Type Stucco
New Construction No
Schools
Elementary Schools Ison Springs
Middle Schools Sandy Springs
High Schools North Springs
Others
HOA Fee Include Facilities Fee,Reserve Fund,Swimming,Tennis
Tax ID 17 002900070228
Security Features Carbon Monoxide Detector(s),Security System,Smoke Detector(s)
Acceptable Financing Cash, Conventional, VA Loan
Listing Terms Cash, Conventional, VA Loan
Special Listing Condition Updated/Remodeled
Read Less Info
Want to know what your home might be worth? Contact us for a FREE valuation!

Our team is ready to help you sell your home for the highest possible price ASAP

© 2025 Georgia Multiple Listing Service. All Rights Reserved.
"My job is to find and attract mastery-based agents to the office, protect the culture, and make sure everyone is happy! "






