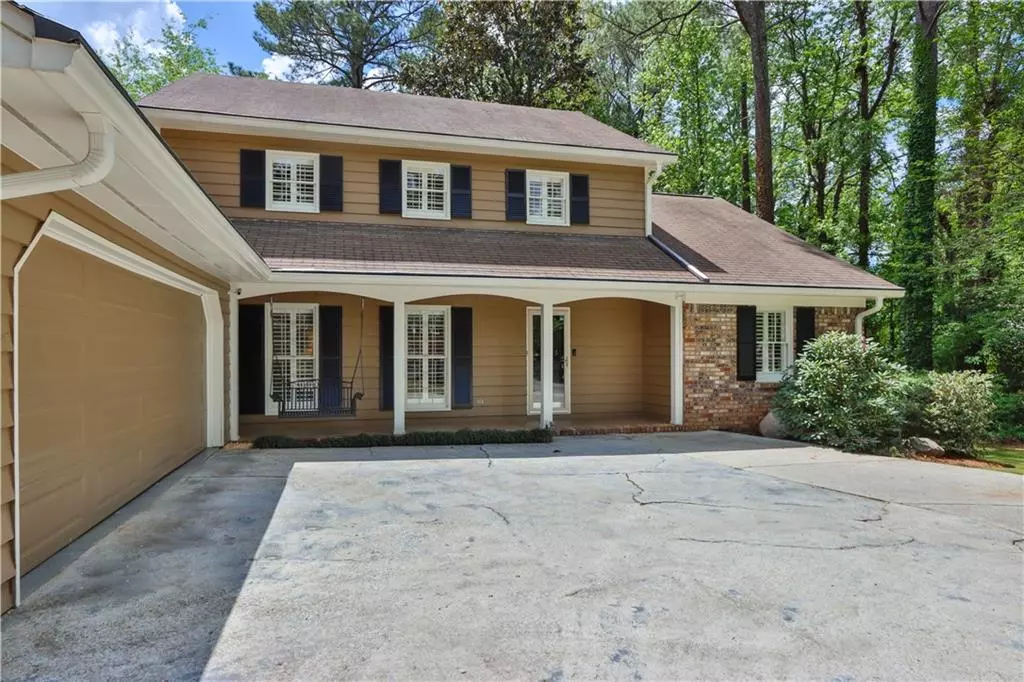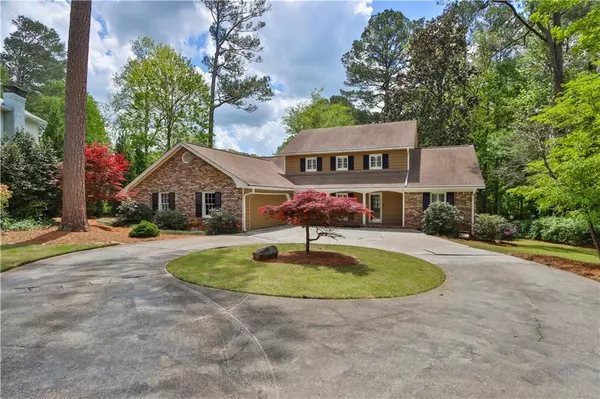$725,000
$650,000
11.5%For more information regarding the value of a property, please contact us for a free consultation.
5 Beds
3.5 Baths
3,216 SqFt
SOLD DATE : 05/25/2022
Key Details
Sold Price $725,000
Property Type Single Family Home
Sub Type Single Family Residence
Listing Status Sold
Purchase Type For Sale
Square Footage 3,216 sqft
Price per Sqft $225
Subdivision Martins Landing
MLS Listing ID 7038616
Sold Date 05/25/22
Style Traditional
Bedrooms 5
Full Baths 3
Half Baths 1
Construction Status Resale
HOA Fees $767
HOA Y/N Yes
Year Built 1972
Annual Tax Amount $5,008
Tax Year 2021
Lot Size 0.831 Acres
Acres 0.8309
Property Description
LAKE VIEWS! Rare Find! Come escape into this oasis in the heart of Roswell. This home offers something so very unique that is hard to find anywhere else. This beautiful home is on .83 Acres, cul-de-sac lot, with two primary bedrooms. One on the main floor and one on the second floor, with a private balcony over looking the lake to the left and back yard. 5 bedrooms with 3.5 baths, plus bonus room and sun room. 2 car garage with tool storage, and huge attic storage. Sit in the sunroom to relax or take a walk to calm your mind around the 55 acre Lake Martin. Wake up and have coffee on your private balcony overlooking the lake. You are within walking distance to the Chattahoochee River and nature trails. Fenced in backyard, circle driveway with porch swing! Within minutes of downtown Roswell, Highway 400, and shopping. Properties in the neighborhood with lake views do not come available often, Do Not Miss Out on this Opportunity. New HVAC system, flooring, and paint.
Location
State GA
County Fulton
Lake Name Other
Rooms
Bedroom Description Master on Main
Other Rooms None
Basement Crawl Space
Main Level Bedrooms 1
Dining Room None
Interior
Interior Features Bookcases, Disappearing Attic Stairs, Double Vanity, High Speed Internet, Walk-In Closet(s)
Heating Forced Air, Natural Gas
Cooling Ceiling Fan(s), Central Air
Flooring Carpet, Hardwood
Fireplaces Number 1
Fireplaces Type Gas Log, Living Room
Window Features None
Appliance Dishwasher, Gas Range, Microwave, Refrigerator
Laundry Laundry Room
Exterior
Exterior Feature Balcony, Private Front Entry, Private Rear Entry
Parking Features Attached, Carport, Driveway, Garage Faces Rear
Fence Back Yard, Fenced
Pool None
Community Features Homeowners Assoc, Lake, Near Shopping, Near Trails/Greenway, Park, Pool, Sidewalks, Tennis Court(s)
Utilities Available Cable Available, Electricity Available, Natural Gas Available, Phone Available, Sewer Available, Water Available
Waterfront Description None
View Lake
Roof Type Composition
Street Surface Paved
Accessibility None
Handicap Access None
Porch Deck, Front Porch, Patio
Total Parking Spaces 2
Building
Lot Description Back Yard, Cul-De-Sac, Other
Story Two
Foundation Slab
Sewer Public Sewer
Water Public
Architectural Style Traditional
Level or Stories Two
Structure Type Brick 3 Sides, Cedar
New Construction No
Construction Status Resale
Schools
Elementary Schools Esther Jackson
Middle Schools Holcomb Bridge
High Schools Centennial
Others
HOA Fee Include Swim/Tennis
Senior Community no
Restrictions false
Tax ID 12 232205700424
Acceptable Financing Cash, Conventional
Listing Terms Cash, Conventional
Special Listing Condition None
Read Less Info
Want to know what your home might be worth? Contact us for a FREE valuation!

Our team is ready to help you sell your home for the highest possible price ASAP

Bought with Keller Williams Rlty Consultants
"My job is to find and attract mastery-based agents to the office, protect the culture, and make sure everyone is happy! "






