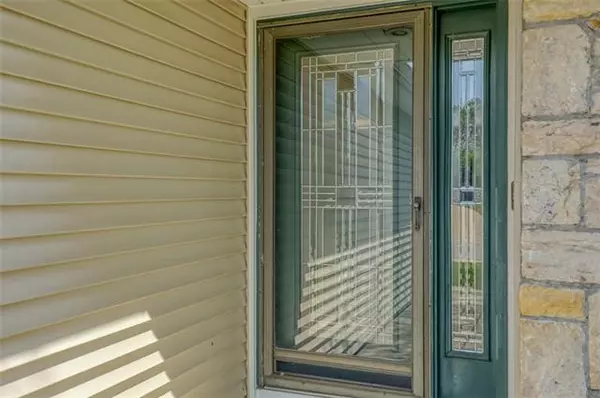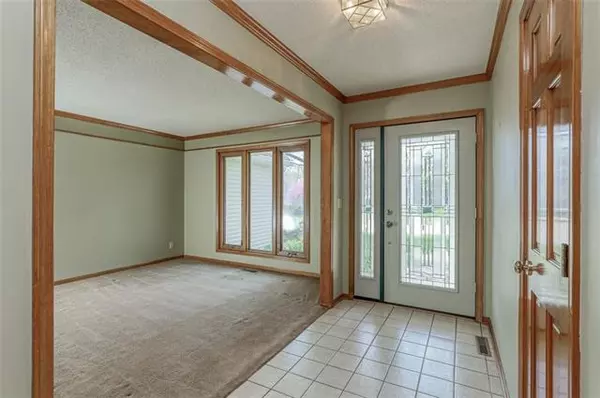$350,000
$350,000
For more information regarding the value of a property, please contact us for a free consultation.
4 Beds
2 Baths
2,267 SqFt
SOLD DATE : 05/23/2022
Key Details
Sold Price $350,000
Property Type Single Family Home
Sub Type Single Family Residence
Listing Status Sold
Purchase Type For Sale
Square Footage 2,267 sqft
Price per Sqft $154
Subdivision Oak Park Manor
MLS Listing ID 2375530
Sold Date 05/23/22
Style Traditional
Bedrooms 4
Full Baths 2
Year Built 1989
Annual Tax Amount $3,630
Lot Size 10688.000 Acres
Acres 10688.0
Property Description
Original owner home built by Don Julian has been well-maintained and has just the right layout. Three bedrooms plus an office on the main floor. Fabulous great room with tall stone fireplace, vaulted ceiling with beams. Spacious eat-in kitchen with granite counters, tiled floors and updated stainless steel appliances. Primary bedroom on the main floor has 3 closets and a nice tiled bathroom. Two additional bedrooms, both with walk-in closets and a full bath on main floor. Off the garage and kitchen is the mudroom/laundry. Upstairs is a huge 4th bedroom/study or hobby room with skylights and room for expansion into the attic:- add a bath, closets, etc. Large unfinished basement already has a room sheetrocked with an egress window- could be an extra bedroom. Nice deck and newer patio, thermal windows and vinyl siding easy to maintain. This is a smart home to buy- perfect floorplan, quality construction by one of KC's best builders, just needs some light updates. New flooring and paint would make a huge difference in building lots of equity.
Location
State KS
County Johnson
Rooms
Other Rooms Entry, Great Room, Main Floor Master
Basement true
Interior
Interior Features Prt Window Cover, Skylight(s), Stained Cabinets, Vaulted Ceiling, Walk-In Closet(s)
Heating Forced Air
Cooling Electric
Flooring Carpet, Tile, Wood
Fireplaces Number 1
Fireplaces Type Gas Starter, Great Room
Fireplace Y
Appliance Dishwasher, Refrigerator, Built-In Electric Oven, Stainless Steel Appliance(s)
Laundry Laundry Room, Main Level
Exterior
Parking Features true
Garage Spaces 2.0
Roof Type Composition
Building
Entry Level 1.5 Stories,Ranch
Sewer City/Public
Water Public
Structure Type Vinyl Siding
Schools
Elementary Schools Oak Park Carpenter
Middle Schools Indian Woods
High Schools Sm Northwest
School District Shawnee Mission
Others
Ownership Private
Acceptable Financing Cash, Conventional, FHA, VA Loan
Listing Terms Cash, Conventional, FHA, VA Loan
Read Less Info
Want to know what your home might be worth? Contact us for a FREE valuation!

Our team is ready to help you sell your home for the highest possible price ASAP

"My job is to find and attract mastery-based agents to the office, protect the culture, and make sure everyone is happy! "






