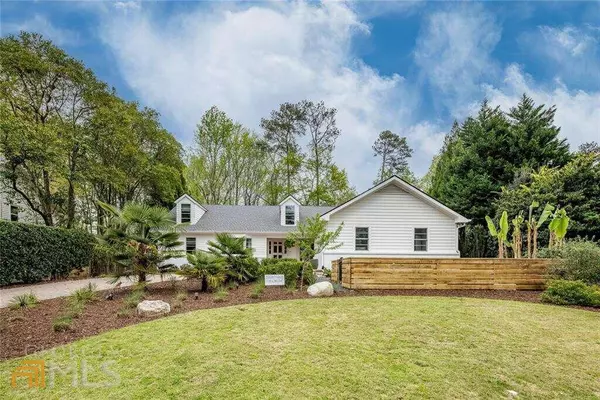$995,000
$925,000
7.6%For more information regarding the value of a property, please contact us for a free consultation.
6 Beds
4 Baths
3,800 SqFt
SOLD DATE : 05/25/2022
Key Details
Sold Price $995,000
Property Type Single Family Home
Sub Type Single Family Residence
Listing Status Sold
Purchase Type For Sale
Square Footage 3,800 sqft
Price per Sqft $261
Subdivision Mill Glen
MLS Listing ID 10042443
Sold Date 05/25/22
Style Cape Cod,Traditional
Bedrooms 6
Full Baths 4
HOA Y/N No
Originating Board Georgia MLS 2
Year Built 1966
Annual Tax Amount $6,659
Tax Year 2021
Lot Size 0.500 Acres
Acres 0.5
Lot Dimensions 21780
Property Description
Beautifully Renovated California-Inspired Home in top-rated Austin Elementary! From the moment you walk through the door you will love this elegant & thoughtful design in sought after Mill Glen Swim/Tennis community. This home offers an owner suite with spacious walk-in closet and spa like bathroom as well as 3 more bedrooms/office on the main level. The custom white kitchen with marble countertops, high-end appliances and a gas fireplace is the perfect entertainer's dream. The dining and vaulted eat-in area are open to the kitchen & living spaces. The salt water Pebbletec heated pool & jacuzzi with separate fire-pit area makes for a resort style backyard oasis you will never want to leave. The upstairs offers 2 additional bedrooms with a Jack-n-Jill bath and a media/flex area. The owner has spent the past few years completely renovating this home from top to bottom with so many upgrades like new windows, new roof, professional landscaping & hardscaping in front & back yards, new paver driveway, 2 new furnace & AC units Co This is a Must See if you are looking for your dream home!
Location
State GA
County Dekalb
Rooms
Basement Crawl Space
Interior
Interior Features Vaulted Ceiling(s), Double Vanity, Walk-In Closet(s), Master On Main Level
Heating Natural Gas, Central, Hot Water
Cooling Ceiling Fan(s), Central Air
Flooring Hardwood, Carpet, Stone
Fireplaces Number 2
Fireplaces Type Family Room, Other, Gas Starter, Masonry, Gas Log
Fireplace Yes
Appliance Gas Water Heater, Dishwasher, Disposal, Microwave, Refrigerator
Laundry Mud Room
Exterior
Exterior Feature Garden
Parking Features Garage Door Opener, Garage, Kitchen Level, Side/Rear Entrance
Fence Fenced, Back Yard, Privacy, Wood
Pool Heated
Community Features Clubhouse, Park, Playground, Pool, Street Lights, Swim Team, Tennis Court(s), Walk To Schools, Near Shopping
Utilities Available Underground Utilities, Cable Available, Electricity Available, High Speed Internet, Natural Gas Available, Phone Available, Sewer Available, Water Available
View Y/N No
Roof Type Composition
Garage Yes
Private Pool Yes
Building
Lot Description Level, Private
Faces Dunwoody Village to Roberts Drive to Right on Mill Glen Drive - Home is on the Left OR Take GA 400 Exit Northriddge Road. Take Roberts to left on Mill Glen Drive. House on left.
Sewer Public Sewer
Water Public
Structure Type Brick
New Construction No
Schools
Elementary Schools Austin
Middle Schools Peachtree
High Schools Dunwoody
Others
HOA Fee Include None
Tax ID 18 379 04 008
Security Features Security System,Smoke Detector(s)
Special Listing Condition Resale
Read Less Info
Want to know what your home might be worth? Contact us for a FREE valuation!

Our team is ready to help you sell your home for the highest possible price ASAP

© 2025 Georgia Multiple Listing Service. All Rights Reserved.
"My job is to find and attract mastery-based agents to the office, protect the culture, and make sure everyone is happy! "






