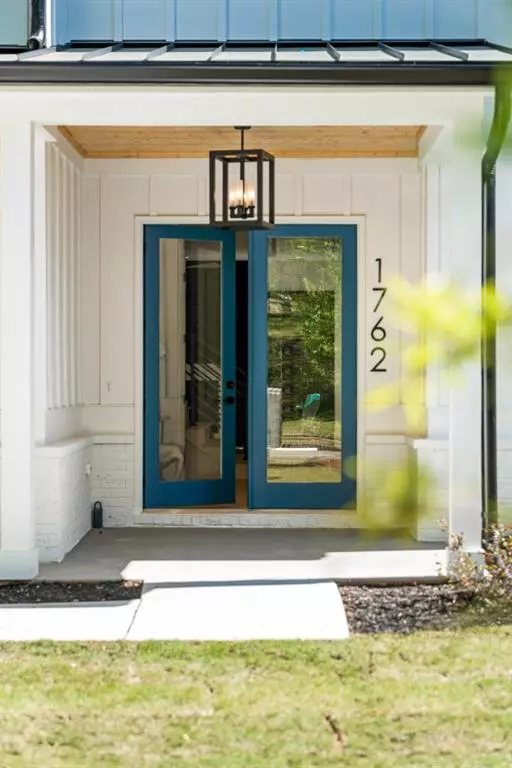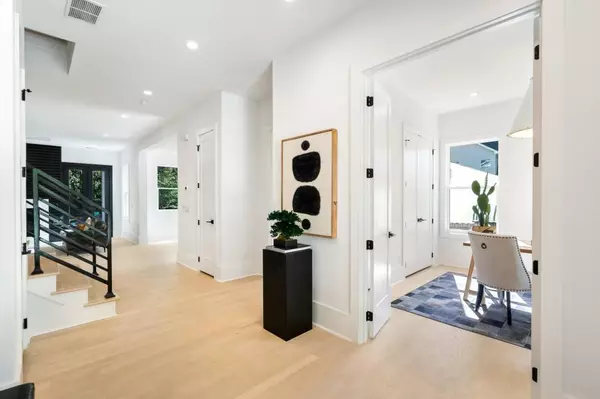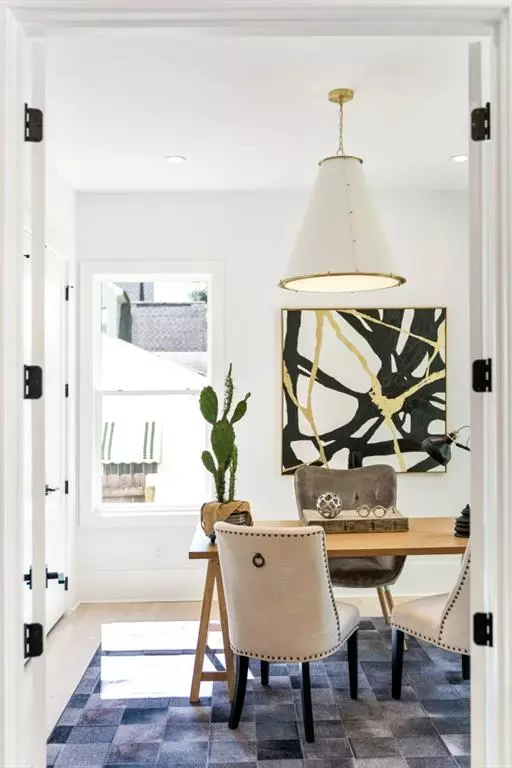$1,465,000
$1,499,000
2.3%For more information regarding the value of a property, please contact us for a free consultation.
5 Beds
4 Baths
3,530 SqFt
SOLD DATE : 05/24/2022
Key Details
Sold Price $1,465,000
Property Type Single Family Home
Sub Type Single Family Residence
Listing Status Sold
Purchase Type For Sale
Square Footage 3,530 sqft
Price per Sqft $415
Subdivision Ashford Park
MLS Listing ID 7032532
Sold Date 05/24/22
Style Contemporary/Modern
Bedrooms 5
Full Baths 4
Construction Status New Construction
HOA Y/N No
Year Built 2022
Annual Tax Amount $3,848
Tax Year 2021
Lot Size 8,712 Sqft
Acres 0.2
Property Description
Stunning and gorgeous new construction by Six Points Homes! The distinctive interior offers on-trend architectural design, lighting, fixtures and finishes, and invites openness and natural light throughout. The gourmet kitchen boasts high-end appliances, island with breakfast bar, pantry, and beautiful custom cabinetry. A beautiful butler's bar in the dining room with floating shelves provides additional serving and storage. Walk out to the covered patio from the incredible family room with awesome fireplace that is a focal point for gatherings. A bedroom/office/den, powder room, and mudroom entrance from garage with cubby storage complete the main floor. The upper floor master suite brings luxury with a sitting room and view of the backyard, amazing shower, soaking tub, and two spacious custom closets. Also find 3 additional bedrooms, including a jack and jill layout, 2 full baths, laundry room with two entrances, and generous loft area. This dream home with expansive beautifully landscaped and irrigated fenced backyard is an amazing opportunity!
Location
State GA
County Dekalb
Lake Name None
Rooms
Bedroom Description Sitting Room
Other Rooms None
Basement None
Main Level Bedrooms 1
Dining Room Open Concept, Other
Interior
Interior Features Entrance Foyer, High Ceilings 9 ft Main
Heating Central
Cooling Central Air
Flooring Ceramic Tile, Hardwood
Fireplaces Type Family Room
Window Features None
Appliance Dishwasher, Disposal, Gas Range, Gas Water Heater, Microwave, Range Hood, Refrigerator
Laundry Upper Level
Exterior
Exterior Feature Other
Parking Features Garage, Garage Faces Front
Garage Spaces 2.0
Fence Back Yard
Pool None
Community Features None
Utilities Available Electricity Available, Natural Gas Available, Water Available
Waterfront Description None
View Other
Roof Type Shingle
Street Surface Asphalt
Accessibility None
Handicap Access None
Porch Front Porch, Rear Porch
Total Parking Spaces 2
Building
Lot Description Back Yard
Story Two
Foundation Slab
Sewer Public Sewer
Water Public
Architectural Style Contemporary/Modern
Level or Stories Two
Structure Type Brick 4 Sides
New Construction No
Construction Status New Construction
Schools
Elementary Schools Ashford Park
Middle Schools Chamblee
High Schools Chamblee Charter
Others
Senior Community no
Restrictions false
Tax ID 18 278 16 007
Ownership Fee Simple
Financing no
Special Listing Condition None
Read Less Info
Want to know what your home might be worth? Contact us for a FREE valuation!

Our team is ready to help you sell your home for the highest possible price ASAP

Bought with Keller Williams Realty Peachtree Rd.
"My job is to find and attract mastery-based agents to the office, protect the culture, and make sure everyone is happy! "






