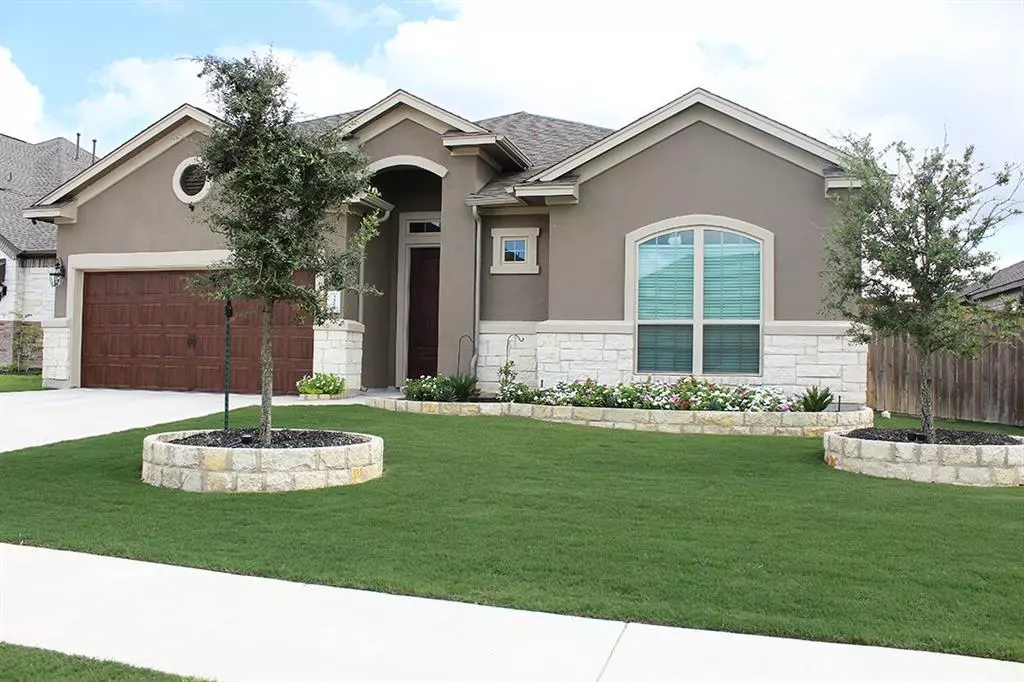$596,627
For more information regarding the value of a property, please contact us for a free consultation.
3 Beds
2 Baths
2,377 SqFt
SOLD DATE : 05/24/2022
Key Details
Property Type Single Family Home
Sub Type Single Family Residence
Listing Status Sold
Purchase Type For Sale
Square Footage 2,377 sqft
Price per Sqft $258
Subdivision Paloma Lake Sec 25
MLS Listing ID 5324291
Sold Date 05/24/22
Bedrooms 3
Full Baths 2
HOA Fees $55/qua
Originating Board actris
Year Built 2018
Annual Tax Amount $8,961
Tax Year 2021
Lot Size 8,015 Sqft
Property Description
PLEASE SUBMIT YOUR OFFERS BY SUNDAY AT 4PM> Completed in 2019, this M/I Homes Amherst build is in excellent condition. Spacious and peaceful home on a Premium 65' lot on a quiet cul-de-sac street. Experience country life in the city in a private backyard without any neighbors or properties behind it! Gorgeous white stone exterior and tall entryway. Open floor plan with full 10' ceilings in every room, including all bathrooms and closets. Full 8' doors for all interior/exterior. Large master bedroom with a full bay extension upgrade. Master walk-in closet with a double-sized extension upgrade. Kitchen built-ins upgrade, gas cooktop, backsplash and sunny breakfast nook area. Large kitchen island, dark shaker cabinetry complimented with sleek granite countertops. Spacious living room with cozy gas fireplace. Entertain guests in the separate dining room with designer ceiling beams. Large office/study with French doors. Unlimited hot water from the tankless water heater. Wifi and ethernet connection in every room. Full security pre-wiring installed. Family room and patio speaker pre-wiring installed. Covered patio w/ gas hookup. Beautiful Paloma Lake just steps away with a complete walking trail, swimming pools, and amenity centers. Located in the highly acclaimed Paloma Lake Community receiving the Associations Institute 2021 Community of the Year Award. Onsite Elementary School Linda Harrington top-rated 9/10 GreatSchools rating. Just minutes to Dell Diamond, Round Rock Premium Outlets, and Kalahari Resort and Waterpark! Easy access to 130, 45, 35, and 79. Seller prefers 1-2 week seller's leaseback.
Location
State TX
County Williamson
Rooms
Main Level Bedrooms 3
Interior
Interior Features Two Primary Baths, Built-in Features, Ceiling Fan(s), Beamed Ceilings, High Ceilings, Tray Ceiling(s), Electric Dryer Hookup, Eat-in Kitchen, French Doors, Kitchen Island, Open Floorplan, Pantry, Primary Bedroom on Main, Recessed Lighting, Smart Thermostat, Soaking Tub, Walk-In Closet(s), Wired for Data, Wired for Sound
Heating Ceiling, Central, ENERGY STAR Qualified Equipment
Cooling Central Air, ENERGY STAR Qualified Equipment
Flooring Carpet, Tile, Vinyl
Fireplaces Number 1
Fireplaces Type Family Room, Gas Log
Fireplace Y
Appliance Built-In Electric Oven, Built-In Gas Range, Built-In Oven(s), Dishwasher, Exhaust Fan, Microwave, RNGHD, Self Cleaning Oven, Stainless Steel Appliance(s), Tankless Water Heater
Exterior
Exterior Feature Gutters Partial, No Exterior Steps, Pest Tubes in Walls
Garage Spaces 2.0
Fence Back Yard, Privacy, Wood
Pool None
Community Features Cluster Mailbox, Common Grounds, Curbs, Electronic Payments, Fishing, Lake, Park, Picnic Area, Planned Social Activities, Playground, Pool, Sidewalks, Street Lights, Walk/Bike/Hike/Jog Trail(s
Utilities Available Cable Available, Electricity Connected, High Speed Internet, Natural Gas Connected, Phone Available, Sewer Connected, Underground Utilities, Water Connected
Waterfront Description None
View Neighborhood, Trees/Woods
Roof Type Shingle
Accessibility None
Porch Covered, Patio
Total Parking Spaces 4
Private Pool No
Building
Lot Description Back Yard, Curbs, Few Trees, Front Yard, Landscaped, Level, Sprinkler - Automatic, Sprinkler - In Rear, Sprinkler - Drip Only/Bubblers, Sprinkler - In Front, Sprinkler - Rain Sensor, Sprinkler - Side Yard, Trees-Small (Under 20 Ft)
Faces Southwest
Foundation Slab
Sewer Public Sewer
Water Public
Level or Stories One
Structure Type Brick, Concrete, Frame, Glass, Attic/Crawl Hatchway(s) Insulated, Blown-In Insulation, Masonry – Partial, Stucco
New Construction No
Schools
Elementary Schools Herrington
Middle Schools Hopewell
High Schools Stony Point
Others
HOA Fee Include Common Area Maintenance
Restrictions None
Ownership Fee-Simple
Acceptable Financing Cash, Conventional, FHA, VA Loan
Tax Rate 2.43575
Listing Terms Cash, Conventional, FHA, VA Loan
Special Listing Condition Standard
Read Less Info
Want to know what your home might be worth? Contact us for a FREE valuation!

Our team is ready to help you sell your home for the highest possible price ASAP
Bought with Realty Austin - Headquarters

"My job is to find and attract mastery-based agents to the office, protect the culture, and make sure everyone is happy! "

