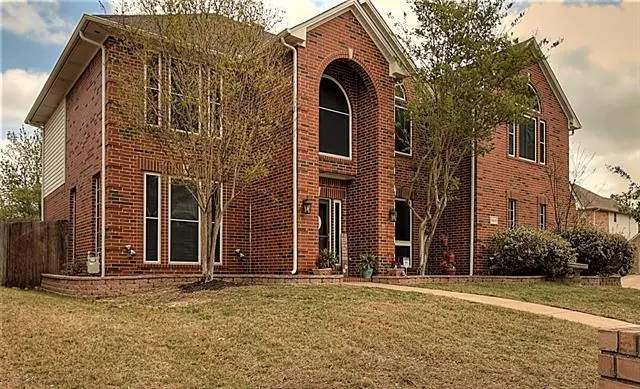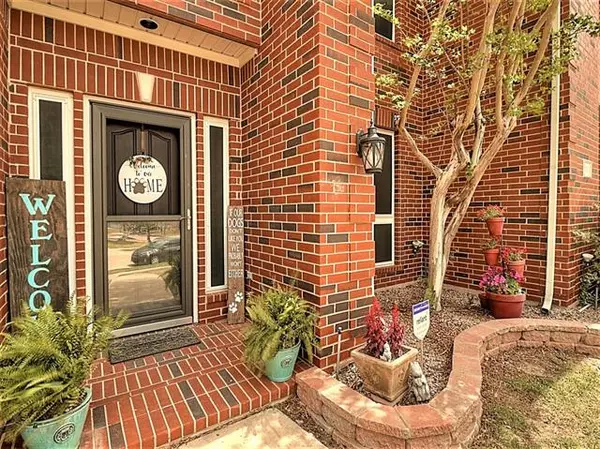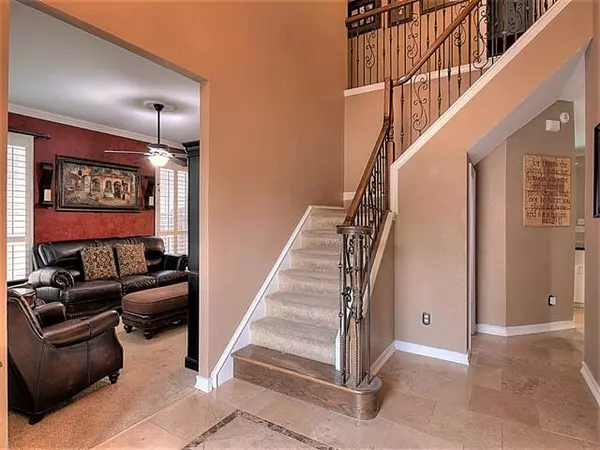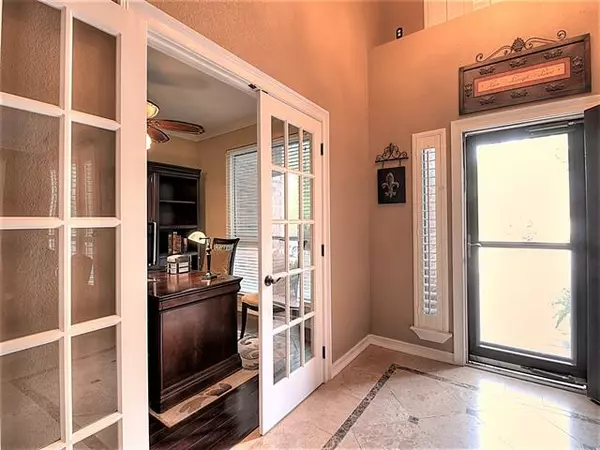$499,000
For more information regarding the value of a property, please contact us for a free consultation.
4 Beds
4 Baths
3,333 SqFt
SOLD DATE : 05/19/2022
Key Details
Property Type Single Family Home
Sub Type Single Family Residence
Listing Status Sold
Purchase Type For Sale
Square Footage 3,333 sqft
Price per Sqft $149
Subdivision Trace Ridge Add
MLS Listing ID 20016109
Sold Date 05/19/22
Style Traditional
Bedrooms 4
Full Baths 3
Half Baths 1
HOA Fees $25/mo
HOA Y/N Mandatory
Year Built 1999
Annual Tax Amount $8,422
Lot Size 0.271 Acres
Acres 0.271
Property Description
This home has it all,a beautiful house,3 car garage,20x20 workshop or man cave, a baskerball court for the kids,and a Large corner lot. Home offers 4 bedroom 3.5 baths and a study with French doors. A ton of upgrades to the house including a beautiful wrought iron stair case the leads to the 4 bedrooms and game room.Each bedroom has a connected bathroom. The guest room has its own bathroom and the 3rd and 4th bedroom have jack and jill bathroom.Large master suite with huge bathroom and closet . Kitchen, Breakfast area,half bath,laundry ,pantry and second living feature Travertine flooring. The kitchen has abundance of cabinets, Island, breakfast bar, double ovens, recently replaced double sinks and beautiful granite counter tops. Plantation shutters on all windows downstairs and in the front of the home . Second Living room has fireplace. This home is energy efficent with foam insulation and solar screens on the windows .Second floor AC recently replace inside and out.
Location
State TX
County Tarrant
Community Community Pool, Park, Playground
Direction North on I 35 . Exit East on North Tarrant Pkwy. Take left onto Trace Ridge Pkwy .Left on Bristil Trace. Right on Olympia Circle
Rooms
Dining Room 2
Interior
Interior Features Chandelier, Decorative Lighting, Double Vanity, Dry Bar, Granite Counters, High Speed Internet Available, Kitchen Island, Open Floorplan, Vaulted Ceiling(s), Walk-In Closet(s)
Heating Central, Natural Gas
Cooling Ceiling Fan(s), Central Air, Electric
Flooring Carpet, Travertine Stone
Fireplaces Number 1
Fireplaces Type Brick
Appliance Dishwasher, Disposal, Electric Cooktop, Electric Oven, Microwave
Heat Source Central, Natural Gas
Laundry Electric Dryer Hookup, In Hall, Utility Room, Washer Hookup
Exterior
Exterior Feature Covered Patio/Porch
Garage Spaces 3.0
Fence Fenced, Wood
Community Features Community Pool, Park, Playground
Utilities Available City Sewer, City Water, Curbs, Natural Gas Available
Roof Type Composition
Garage Yes
Building
Lot Description Corner Lot, Landscaped, Sprinkler System, Subdivision
Story Two
Foundation Slab
Structure Type Brick
Schools
School District Keller Isd
Others
Ownership Anthony S and Maegan Winters
Acceptable Financing Cash, Conventional, FHA, VA Loan
Listing Terms Cash, Conventional, FHA, VA Loan
Financing Conventional
Read Less Info
Want to know what your home might be worth? Contact us for a FREE valuation!

Our team is ready to help you sell your home for the highest possible price ASAP

©2024 North Texas Real Estate Information Systems.
Bought with Kevin Buckhalter • EXP REALTY

"My job is to find and attract mastery-based agents to the office, protect the culture, and make sure everyone is happy! "






