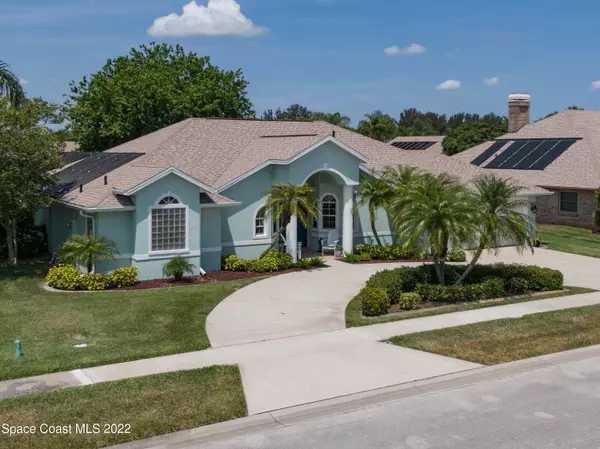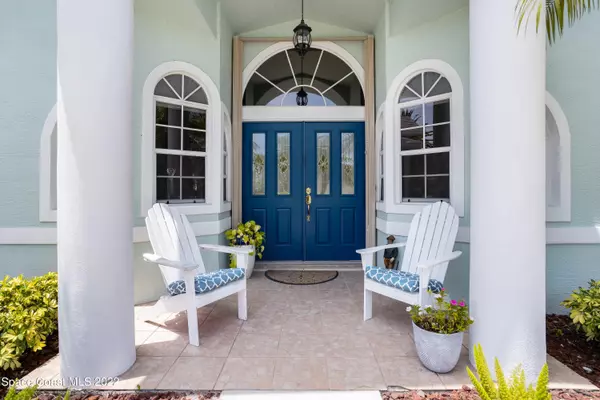$691,000
$649,999
6.3%For more information regarding the value of a property, please contact us for a free consultation.
4 Beds
3 Baths
2,495 SqFt
SOLD DATE : 05/23/2022
Key Details
Sold Price $691,000
Property Type Single Family Home
Sub Type Single Family Residence
Listing Status Sold
Purchase Type For Sale
Square Footage 2,495 sqft
Price per Sqft $276
Subdivision Savannahs Phase Ii The
MLS Listing ID 934153
Sold Date 05/23/22
Bedrooms 4
Full Baths 2
Half Baths 1
HOA Fees $116/mo
HOA Y/N Yes
Total Fin. Sqft 2495
Originating Board Space Coast MLS (Space Coast Association of REALTORS®)
Year Built 1999
Annual Tax Amount $3,795
Tax Year 2021
Lot Size 0.260 Acres
Acres 0.26
Property Description
WATERFRONT - POOL - GOLF COURSE VIEW and NEW ROOF 2017. Just minutes to the beach, shopping, and dining. Located in the Savannah's this property is ONE OF A KIND. The curb appeal is absolute perfection with a U-SHAPED DRIVEWAY allowing for easy access upon entering and leaving the home. As you open the front doors you are greeted by a large formal dining with beautiful TRAY CEILINGS that leads you directly to the pool and lake. THE SPLIT FLOOR PLAN allows for the separation needed a family and/or relatives. Master bedroom is large with full master bath with garden tub and his and hers closets. The kitchen is OPEN CONCEPT leading into the living room with additional French doors leading out to the pool deck.
Location
State FL
County Brevard
Area 250 - N Merritt Island
Direction East on SR 528 - Take the 1st Merritt Island Exit / SR 3 - North on SR 3 / Courtenay Pkwy - east (right) on Hall Rd at the light - right into The Savannahs - take 1st right house on left
Interior
Interior Features Kitchen Island, Open Floorplan, Pantry, Vaulted Ceiling(s), Walk-In Closet(s)
Heating Electric
Cooling Central Air, Electric
Flooring Carpet, Laminate
Fireplaces Type Other
Furnishings Unfurnished
Fireplace Yes
Appliance Convection Oven, Dishwasher, Dryer, Microwave, Refrigerator, Washer, None
Exterior
Exterior Feature ExteriorFeatures
Parking Features Attached
Garage Spaces 2.0
Pool In Ground, Private
Utilities Available Cable Available, Electricity Connected, Water Available
Amenities Available Management - Full Time
Waterfront Description Pond
View Lake, Pond, Water
Roof Type Shingle
Street Surface Asphalt
Porch Patio
Garage Yes
Building
Lot Description On Golf Course, Sprinklers In Front, Sprinklers In Rear
Faces South
Sewer Public Sewer
Water Public
Level or Stories One
New Construction No
Schools
Elementary Schools Carroll
High Schools Merritt Island
Others
HOA Name Brittany Robberecht, CMCA
Senior Community No
Tax ID 24-36-01-75-00000.0-0240.00
Acceptable Financing Cash, Conventional, VA Loan
Listing Terms Cash, Conventional, VA Loan
Special Listing Condition Standard
Read Less Info
Want to know what your home might be worth? Contact us for a FREE valuation!

Our team is ready to help you sell your home for the highest possible price ASAP

Bought with Blue Marlin Real Estate

"My job is to find and attract mastery-based agents to the office, protect the culture, and make sure everyone is happy! "






