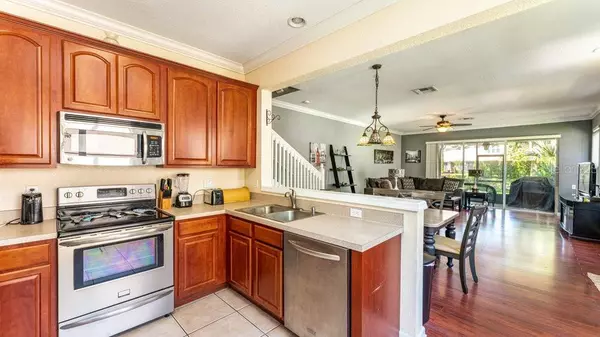$328,000
$325,000
0.9%For more information regarding the value of a property, please contact us for a free consultation.
3 Beds
3 Baths
1,647 SqFt
SOLD DATE : 05/24/2022
Key Details
Sold Price $328,000
Property Type Townhouse
Sub Type Townhouse
Listing Status Sold
Purchase Type For Sale
Square Footage 1,647 sqft
Price per Sqft $199
Subdivision Regency Oaks Unit One
MLS Listing ID O6019402
Sold Date 05/24/22
Bedrooms 3
Full Baths 2
Half Baths 1
Construction Status Inspections
HOA Fees $233/mo
HOA Y/N Yes
Year Built 2005
Annual Tax Amount $1,971
Lot Size 2,178 Sqft
Acres 0.05
Property Description
Desirable Regency Oaks - End Unit, Amazing floor plan which includes a kitchen, dinette area, 3 bedrooms, 2.5 full baths and open floor plan. This townhome has a lot of nice options - No Rear Neighbors, 1 Car Garage, Side Entry, crown moldings and laminate flooring throughout the entire house. There is a screened room that is great for relaxing. On the second level you will find the master suite lined with laminate floors, washer dryer and additional bedrooms. The bedrooms are all generously sized with vaulted ceilings. This community offers a maintenance free lifestyle. HOA dues include water, sewer, trash, landscaping, exterior painting, entry gate, lawn, and pool maintenance. Schedule your showing today! The HOA is in the process of replacing all of the roofs in the community!
Amazing Location: Located near I-4, 417, SunRail, Sanford Airport, Seminole Towne Center. 20 Minutes to Downtown Orlando - Schedule your showing today.
Location
State FL
County Seminole
Community Regency Oaks Unit One
Zoning PD
Interior
Interior Features Crown Molding, Eat-in Kitchen, Walk-In Closet(s)
Heating Central
Cooling Central Air
Flooring Ceramic Tile, Laminate
Fireplace false
Appliance Disposal, Freezer, Microwave, Range, Refrigerator
Exterior
Exterior Feature Sliding Doors, Storage
Garage Spaces 1.0
Community Features Gated, Pool
Utilities Available BB/HS Internet Available, Cable Connected, Electricity Connected
Roof Type Shingle
Attached Garage true
Garage true
Private Pool No
Building
Story 2
Entry Level Two
Foundation Slab
Lot Size Range 0 to less than 1/4
Sewer Public Sewer
Water None
Structure Type Stucco
New Construction false
Construction Status Inspections
Others
Pets Allowed Yes
HOA Fee Include Pool, Maintenance Grounds, Sewer, Water
Senior Community No
Ownership Fee Simple
Monthly Total Fees $233
Acceptable Financing Cash
Membership Fee Required Required
Listing Terms Cash
Special Listing Condition None
Read Less Info
Want to know what your home might be worth? Contact us for a FREE valuation!

Our team is ready to help you sell your home for the highest possible price ASAP

© 2024 My Florida Regional MLS DBA Stellar MLS. All Rights Reserved.
Bought with STELLAR NON-MEMBER OFFICE

"My job is to find and attract mastery-based agents to the office, protect the culture, and make sure everyone is happy! "






