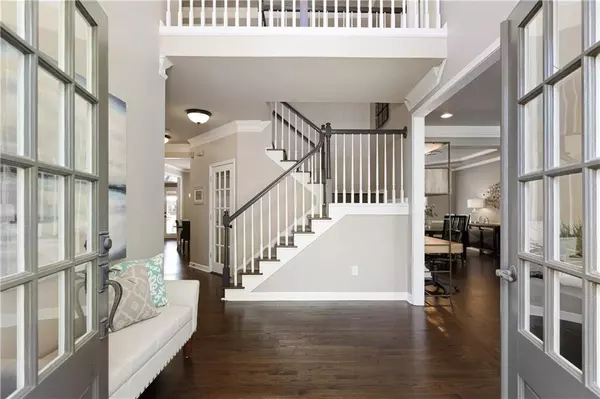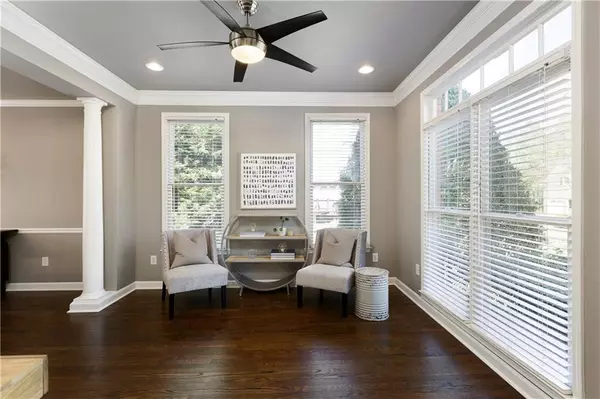$900,000
$869,000
3.6%For more information regarding the value of a property, please contact us for a free consultation.
5 Beds
4.5 Baths
4,355 SqFt
SOLD DATE : 05/23/2022
Key Details
Sold Price $900,000
Property Type Single Family Home
Sub Type Single Family Residence
Listing Status Sold
Purchase Type For Sale
Square Footage 4,355 sqft
Price per Sqft $206
Subdivision Cambridge
MLS Listing ID 7033474
Sold Date 05/23/22
Style Traditional
Bedrooms 5
Full Baths 4
Half Baths 1
Construction Status Resale
HOA Y/N No
Year Built 1997
Annual Tax Amount $4,862
Tax Year 2021
Lot Size 0.400 Acres
Acres 0.4
Property Description
Cambridge in Johns Creek is the place to be! Premier shopping, dining, community parks, and great schools all at your fingertips! Imagine coming home to this beautiful home tucked away on a cul de sac street. Double doors beckon you into the two-story foyer. The main level of this home features gleaming hardwood floors, an office/formal living room, and spacious dining room. The kitchen opens to the family room and features an eat-in area, stainless steel appliances and a beautiful backsplash. The family room has a soaring stone fireplace with floor to ceiling windows showcasing the new deck and expansive backyard. Upstairs you will find three spacious secondary bedrooms, one en suite bath, and a hall bath in addition to the primary suite. The primary suite is your respite at the end of the day with dual primary suite closets and a luxurious, renovated bath! Appointed with a deep soaking tub, frameless shower, separate vanities, and topped with quartz counters, this bath soothes away the stress. Gear up for the big game in the terrace level with drinks at the wet bar and sports watching in the home theater. Enjoy working out at home in the home gym or convert it to a separate guest bedroom. Guests will love the built-in shelving and window seat. A full bath on the terrace level rounds out what is sure to be the entertainment zone! Enjoy playing with Fido in the backyard or make it your private oasis with a pool! The possibilities are endless! Cambridge features world-class amenities including: 6 lighted tennis courts, a clubhouse with fitness center, sand volleyball court, waterslide, wading pool with zero entry, playground, and pavilion. Welcome Home!
Location
State GA
County Fulton
Lake Name None
Rooms
Bedroom Description Oversized Master, Split Bedroom Plan
Other Rooms None
Basement Daylight, Exterior Entry, Finished, Finished Bath, Full
Dining Room Separate Dining Room
Interior
Interior Features Cathedral Ceiling(s), Entrance Foyer 2 Story, High Speed Internet, His and Hers Closets, Tray Ceiling(s), Walk-In Closet(s), Wet Bar
Heating Central, Forced Air, Natural Gas
Cooling Attic Fan, Ceiling Fan(s), Central Air, Zoned
Flooring Carpet, Ceramic Tile, Hardwood
Fireplaces Number 1
Fireplaces Type Gas Log, Gas Starter, Great Room, Masonry
Window Features Double Pane Windows, Insulated Windows, Skylight(s)
Appliance Dishwasher, Disposal, Gas Cooktop, Microwave, Range Hood, Self Cleaning Oven
Laundry Laundry Room, Upper Level
Exterior
Exterior Feature Awning(s), Rear Stairs
Parking Features Attached, Garage, Garage Faces Side
Garage Spaces 3.0
Fence Back Yard, Wood
Pool None
Community Features Clubhouse, Fitness Center, Homeowners Assoc, Near Schools, Near Shopping, Playground, Pool, Sidewalks, Street Lights, Tennis Court(s)
Utilities Available Cable Available, Electricity Available, Natural Gas Available, Phone Available, Sewer Available, Underground Utilities, Water Available
Waterfront Description None
View Other
Roof Type Composition
Street Surface Asphalt
Accessibility None
Handicap Access None
Porch Deck
Total Parking Spaces 3
Building
Lot Description Back Yard, Cul-De-Sac, Front Yard, Landscaped, Level
Story Two
Foundation Brick/Mortar
Sewer Public Sewer
Water Public
Architectural Style Traditional
Level or Stories Two
Structure Type Brick Front, Other
New Construction No
Construction Status Resale
Schools
Elementary Schools Findley Oaks
Middle Schools Taylor Road
High Schools Chattahoochee
Others
Senior Community no
Restrictions false
Tax ID 21 576003140576
Special Listing Condition None
Read Less Info
Want to know what your home might be worth? Contact us for a FREE valuation!

Our team is ready to help you sell your home for the highest possible price ASAP

Bought with Watkins Real Estate Associates
"My job is to find and attract mastery-based agents to the office, protect the culture, and make sure everyone is happy! "






