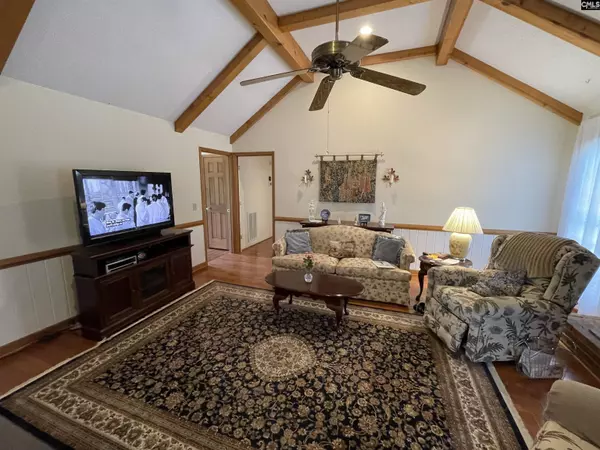$250,000
For more information regarding the value of a property, please contact us for a free consultation.
3 Beds
2 Baths
1,612 SqFt
SOLD DATE : 05/23/2022
Key Details
Property Type Single Family Home
Sub Type Single Family
Listing Status Sold
Purchase Type For Sale
Square Footage 1,612 sqft
Price per Sqft $160
Subdivision Haigs Creek
MLS Listing ID 539234
Sold Date 05/23/22
Style Traditional
Bedrooms 3
Full Baths 2
HOA Fees $6/ann
Year Built 1992
Lot Size 0.750 Acres
Property Description
CLASSIC DELIGHT! This 3 bed, 2 bath home in Elginâs Haigs Creek subdivision is looking for a new owner! Step inside to hardwood floors and into the great room, where beautiful wooden beams pull your eyes to the tall ceilings, then to the focal brick fireplace. Eat-in kitchen joins and boasts granite countertops, tile backsplash and floors, tons of painted cabinets for all your myriad appliances, and all stainless steel appliances! Large pantry allows for tons of storage, as does attached utility room that leads into spacious two car garage. Formal dining room has molding and dual windows for tons of natural light. Three bedrooms are large, and all have ceiling fans. Hall bathroom is handicap accessible. Owner suite has private ensuite, with large walk-in closet and generous walk-in shower. Backyard is huge and fenced, with a deck perfect for entertaining, small patio, and plenty of room for your wildest outdoor dreams! Close to I-20 for quick access to Ft. Jackson and downtown Columbia, this home is a jewel you arenât going to want to miss! Call and schedule your appointment to come home TODAY!
Location
State SC
County Kershaw
Area Kershaw County West - Lugoff, Elgin
Rooms
Primary Bedroom Level Main
Master Bedroom Bath-Private, Separate Shower, Closet-Walk in, Ceiling Fan, Floors - Carpet
Bedroom 2 Main Ceiling Fan
Dining Room Main Floors-Hardwood, Molding
Kitchen Main Eat In, Pantry, Counter Tops-Granite, Floors-Tile, Backsplash-Tiled, Cabinets-Painted, Ceiling Fan
Interior
Interior Features Ceiling Fan, Garage Opener, Security System-Owned, Smoke Detector, Attic Pull-Down Access
Heating Central
Cooling Central
Fireplaces Number 1
Fireplaces Type Electric
Equipment Dishwasher, Disposal, Dryer, Refrigerator, Washer
Laundry Heated Space, Utility Room
Exterior
Exterior Feature Patio, Gutters - Full, Front Porch - Covered
Parking Features Garage Attached, side-entry
Garage Spaces 2.0
Fence Rear Only-Chain Link
Street Surface Paved
Building
Faces Northwest
Story 1
Foundation Crawl Space
Sewer Septic
Water Public
Structure Type Vinyl
Schools
Elementary Schools Dobys Mill
Middle Schools Stover
High Schools Lugoff-Elgin
School District Kershaw County
Read Less Info
Want to know what your home might be worth? Contact us for a FREE valuation!

Our team is ready to help you sell your home for the highest possible price ASAP
Bought with Keller Williams Palmetto

"My job is to find and attract mastery-based agents to the office, protect the culture, and make sure everyone is happy! "






