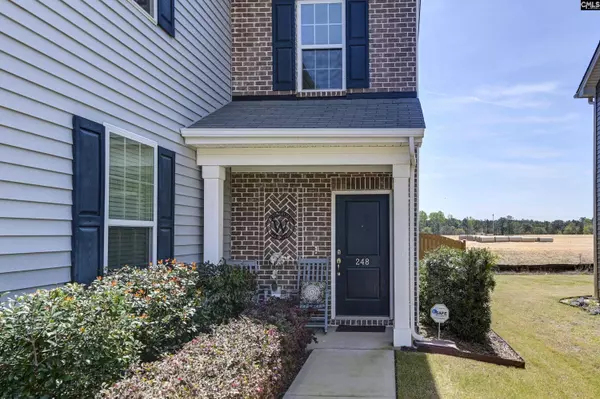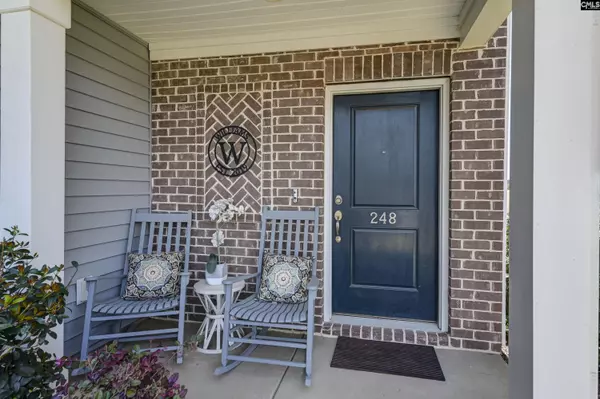$323,000
For more information regarding the value of a property, please contact us for a free consultation.
3 Beds
3 Baths
2,586 SqFt
SOLD DATE : 05/20/2022
Key Details
Property Type Single Family Home
Sub Type Single Family
Listing Status Sold
Purchase Type For Sale
Square Footage 2,586 sqft
Price per Sqft $126
Subdivision Terrace At Liberty Ridge
MLS Listing ID 538342
Sold Date 05/20/22
Style Craftsman
Bedrooms 3
Full Baths 2
Half Baths 1
HOA Fees $40/qua
Year Built 2017
Property Description
This well maintained, five years young, Spacious and inviting Home is located in the desirable Terrace at Liberty Ridge community. The spacious open floor plan is great for entertaining family and friends. The second level loft area makes a great second den or can be used as a play area, an office or media area. The possibilities are endless. There is also an extra flex space on the first level that can be used as an office or doggy room. You will notice the very spacious master bedroom and a large walk-in closet space. Freshly painted with scuff/stain washable paint in all common areas and bathrooms. Newly added built-ins. Board and batten in the second bedroom. Tankless water heater, Irrigation and gutters also a plus! Have a morning cup of tea while relaxing on the covered patio. This home has so much to offer. Located close to interstates, many restaurants, lots of shopping, Sandhill Village and much more. Make this your home today and start making memories tomorrow.
Location
State SC
County Richland
Area Columbia Northeast
Rooms
Other Rooms Loft
Primary Bedroom Level Second
Master Bedroom Double Vanity, Bath-Private, Separate Shower, Closet-Walk in, Ceilings-Box
Bedroom 2 Second
Kitchen Main Counter Tops-Granite, Backsplash-Tiled, Floors-Luxury Vinyl Plank
Interior
Heating Central, Gas 1st Lvl
Cooling Central
Exterior
Parking Features Garage Attached, Front Entry
Garage Spaces 2.0
Street Surface Paved
Building
Foundation Slab
Sewer Public
Water Public
Structure Type Brick-Partial-AbvFound,Vinyl
Schools
Elementary Schools Pontiac
Middle Schools Summit
High Schools Spring Valley
School District Richland Two
Read Less Info
Want to know what your home might be worth? Contact us for a FREE valuation!

Our team is ready to help you sell your home for the highest possible price ASAP
Bought with Excel Real Estate LLC

"My job is to find and attract mastery-based agents to the office, protect the culture, and make sure everyone is happy! "






