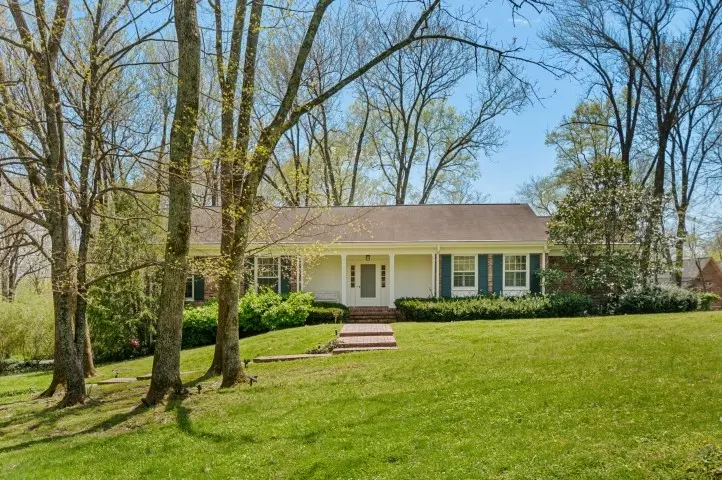$1,580,100
$1,325,000
19.3%For more information regarding the value of a property, please contact us for a free consultation.
4 Beds
4 Baths
3,631 SqFt
SOLD DATE : 05/19/2022
Key Details
Sold Price $1,580,100
Property Type Single Family Home
Sub Type Single Family Residence
Listing Status Sold
Purchase Type For Sale
Square Footage 3,631 sqft
Price per Sqft $435
Subdivision Hillwood Estates
MLS Listing ID 2376151
Sold Date 05/19/22
Bedrooms 4
Full Baths 3
Half Baths 1
HOA Y/N No
Year Built 1956
Annual Tax Amount $7,159
Lot Size 1.240 Acres
Acres 1.24
Lot Dimensions 200 X 298
Property Description
WE ARE IN MULTIPLE OFFER SITUATION. PLEASE SUBMIT HIGHEST AND BEST NO LATER THAN 4/22 at 7PM. Classic Hillwood Estates home on enviable lot with endless possibilities. Higher 9'4" ceilings. Updated kitchen. Fireplace in living room. Designer wallpaper. Freshly painted. Wood panelled den with built-ins. Four spacious bedrooms and three full bathrooms. One level living, however, permanent stairs to floored attic allows for plenty of room for expansion. Basement is a great space for recreation/work out/office with a laundry room and a half bath. Generously sized deck and a partially fenced yard for outdoor enjoyment. Move right in or come make it your own! This adored property has had only 3 owners. CHANDELIERS IN FORMAL LIVING AND DINING ROOMS DO NOT REMAIN. Chicken coop negotiable.
Location
State TN
County Davidson County
Rooms
Main Level Bedrooms 4
Interior
Interior Features High Speed Internet, Storage
Heating Central, Natural Gas
Cooling Central Air, Electric
Flooring Finished Wood, Tile
Fireplaces Number 1
Fireplace Y
Appliance Dishwasher, Disposal, Microwave, Refrigerator
Exterior
Exterior Feature Garage Door Opener
Garage Spaces 2.0
Waterfront false
View Y/N false
Roof Type Asphalt
Parking Type Basement, Asphalt
Private Pool false
Building
Lot Description Level
Story 1
Sewer Public Sewer
Water Public
Structure Type Brick
New Construction false
Schools
Elementary Schools Gower Elementary
Middle Schools H G Hill Middle School
High Schools Hillwood Comp High School
Others
Senior Community false
Read Less Info
Want to know what your home might be worth? Contact us for a FREE valuation!

Our team is ready to help you sell your home for the highest possible price ASAP

© 2024 Listings courtesy of RealTrac as distributed by MLS GRID. All Rights Reserved.

"My job is to find and attract mastery-based agents to the office, protect the culture, and make sure everyone is happy! "






