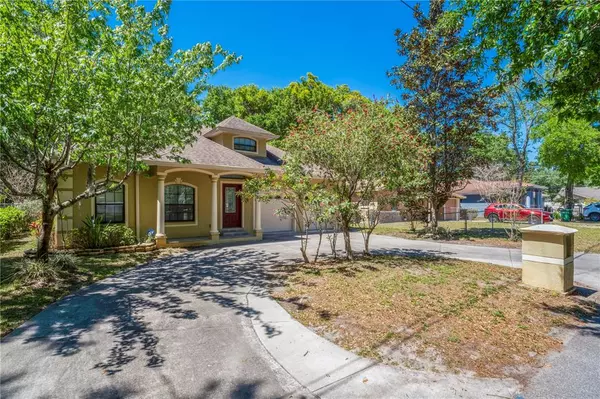$476,000
$480,000
0.8%For more information regarding the value of a property, please contact us for a free consultation.
3 Beds
3 Baths
2,310 SqFt
SOLD DATE : 05/20/2022
Key Details
Sold Price $476,000
Property Type Single Family Home
Sub Type Single Family Residence
Listing Status Sold
Purchase Type For Sale
Square Footage 2,310 sqft
Price per Sqft $206
Subdivision Fifteenth Street Sites
MLS Listing ID T3363428
Sold Date 05/20/22
Bedrooms 3
Full Baths 2
Half Baths 1
Construction Status Appraisal,Financing,Inspections
HOA Y/N No
Year Built 1956
Annual Tax Amount $3,812
Lot Size 8,276 Sqft
Acres 0.19
Lot Dimensions 60x140
Property Description
Schedule your showing today for this lovely spacious Seminole Heights living 3 bedroom, 2 bath single family home with RARE 2 car garage. This home has been improved with shiplap walls, new fixtures, fresh paint, brand new back yard pavers and so much more! A truly unique block home, designed for large gatherings and entertaining. The extra-large kitchen can hold multiple cooks and great for gatherings. For the ultimate remote working, enjoy a private office nestled off of the living/dining room. The master bedroom is privately placed away from the secondary bedrooms and has a large walk-in closet. The ultimate split floor plan. The master bathroom has a jacuzzi style jetted large garden tub, dual sinks and walk-in shower, marble countertops, and tile floors. The home also features a Den/Bonus room that leads to the oversized covered lanai. Enjoy an open layout living and oversized yard for entertaining. The perfect home for a seminole heights experience. Close to all the Seminole Heights restaurants, bars, and entertainment.
Location
State FL
County Hillsborough
Community Fifteenth Street Sites
Zoning RS-50
Rooms
Other Rooms Den/Library/Office, Formal Living Room Separate, Inside Utility
Interior
Interior Features Ceiling Fans(s), High Ceilings, Living Room/Dining Room Combo, Master Bedroom Main Floor, Open Floorplan, Stone Counters, Thermostat, Walk-In Closet(s)
Heating Central
Cooling Central Air
Flooring Carpet, Tile, Tile, Wood
Furnishings Unfurnished
Fireplace false
Appliance Dishwasher, Disposal, Dryer, Microwave, Range, Refrigerator, Washer
Laundry Laundry Room
Exterior
Exterior Feature Fence, French Doors, Irrigation System
Garage Circular Driveway, Driveway, Garage Door Opener
Garage Spaces 2.0
Utilities Available Cable Available, Electricity Available, Public, Sewer Connected, Street Lights
Waterfront false
View Trees/Woods
Roof Type Shingle
Parking Type Circular Driveway, Driveway, Garage Door Opener
Attached Garage true
Garage true
Private Pool No
Building
Lot Description City Limits, Near Public Transit, Paved
Entry Level One
Foundation Slab
Lot Size Range 0 to less than 1/4
Sewer Public Sewer
Water Public
Architectural Style Traditional
Structure Type Block, Stucco
New Construction false
Construction Status Appraisal,Financing,Inspections
Others
Senior Community No
Ownership Fee Simple
Acceptable Financing Cash, Conventional, FHA
Listing Terms Cash, Conventional, FHA
Special Listing Condition None
Read Less Info
Want to know what your home might be worth? Contact us for a FREE valuation!

Our team is ready to help you sell your home for the highest possible price ASAP

© 2024 My Florida Regional MLS DBA Stellar MLS. All Rights Reserved.
Bought with THE TONI EVERETT COMPANY

"My job is to find and attract mastery-based agents to the office, protect the culture, and make sure everyone is happy! "






