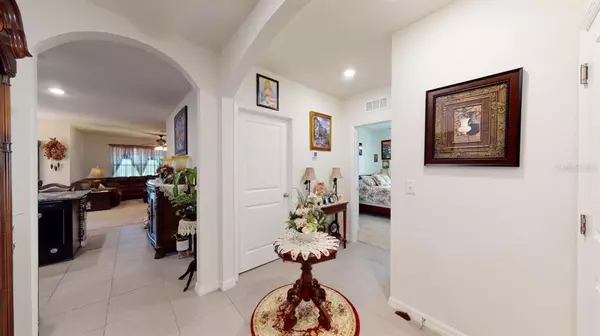$435,000
$390,000
11.5%For more information regarding the value of a property, please contact us for a free consultation.
4 Beds
2 Baths
1,846 SqFt
SOLD DATE : 05/19/2022
Key Details
Sold Price $435,000
Property Type Single Family Home
Sub Type Single Family Residence
Listing Status Sold
Purchase Type For Sale
Square Footage 1,846 sqft
Price per Sqft $235
Subdivision South Fork Tr W
MLS Listing ID T3363675
Sold Date 05/19/22
Bedrooms 4
Full Baths 2
Construction Status Financing,Inspections
HOA Fees $4/ann
HOA Y/N Yes
Year Built 2020
Annual Tax Amount $6,932
Lot Size 6,098 Sqft
Acres 0.14
Lot Dimensions 50.29x123.11
Property Description
THIS IS YOUR OPPORTUNITY!!
This beautiful and popular Cali model has so much to offer, built in 2020 includes a lots of upgrades. This single family home features an open floor plans with 4 bedrooms, 2 bathrooms and a 2 car garage space. Beautiful kitchen with granite countertops, expresso cabinets with plenty of storage, big pantry, recently updated modern sink, faucet and back splash installed. This energy efficiency home with smart system is fully fenced for more privacy and security. Enjoy the huge screen porch with friends and family with NO back neighbors. Rain gutters are installed through out the whole house, water softener, doggie doors, toilets were replace for higher ones in both bathrooms, screen installed in the front porch and a manicured landscape. All appliances are included.
Located in South Fork a resort style community, beautiful pool with grill area, playgrounds, basketball court are some of the amenities you could enjoy and feel like you're on vacation everyday. With easy access to US-301 and I-75 Hwy, close to grocery stores, shopping center, St. Joseph Hospital, YMCA, restaurants and entertainments. Avondale is part of the well-established South Fork community and will have its own swimming pool, clubhouse, park, and it’s only minutes away from Tampa and attractions like Busch Gardens, Top Golf, Sparkman Wharf, and so much more... Don't wait too long to make this beautiful house into your home. Schedule your showing today!!
Location
State FL
County Hillsborough
Community South Fork Tr W
Zoning PD
Interior
Interior Features Open Floorplan, Walk-In Closet(s)
Heating Electric
Cooling Central Air
Flooring Carpet, Ceramic Tile
Fireplace false
Appliance Dishwasher, Disposal, Dryer, Microwave, Range, Refrigerator, Washer, Water Softener
Exterior
Exterior Feature Hurricane Shutters, Irrigation System, Rain Gutters, Sliding Doors
Garage Spaces 2.0
Community Features Park, Playground, Pool, Sidewalks
Utilities Available Public
Amenities Available Basketball Court, Clubhouse
Roof Type Shingle
Porch Porch, Screened
Attached Garage true
Garage true
Private Pool No
Building
Story 1
Entry Level One
Foundation Slab
Lot Size Range 0 to less than 1/4
Sewer Public Sewer
Water Public
Structure Type Block
New Construction false
Construction Status Financing,Inspections
Schools
Elementary Schools Summerfield Crossing Elementary
Middle Schools Eisenhower-Hb
High Schools Sumner High School
Others
Pets Allowed Yes
Senior Community No
Ownership Fee Simple
Monthly Total Fees $4
Acceptable Financing Cash, Conventional, FHA, VA Loan
Membership Fee Required Required
Listing Terms Cash, Conventional, FHA, VA Loan
Special Listing Condition None
Read Less Info
Want to know what your home might be worth? Contact us for a FREE valuation!

Our team is ready to help you sell your home for the highest possible price ASAP

© 2024 My Florida Regional MLS DBA Stellar MLS. All Rights Reserved.
Bought with COASTAL PROPERTIES GROUP INTER

"My job is to find and attract mastery-based agents to the office, protect the culture, and make sure everyone is happy! "






