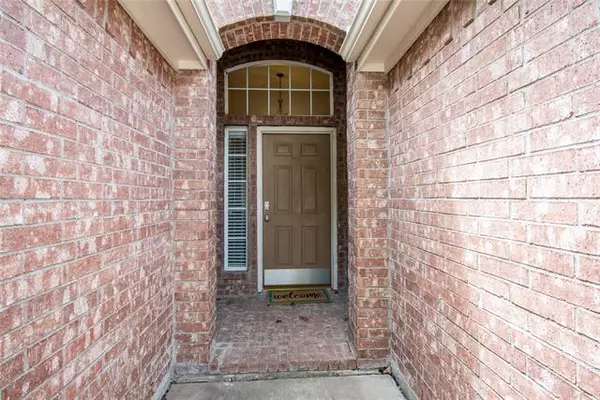$365,000
For more information regarding the value of a property, please contact us for a free consultation.
3 Beds
2 Baths
1,658 SqFt
SOLD DATE : 05/19/2022
Key Details
Property Type Single Family Home
Sub Type Single Family Residence
Listing Status Sold
Purchase Type For Sale
Square Footage 1,658 sqft
Price per Sqft $220
Subdivision Woodbridge Ph 3A
MLS Listing ID 20036788
Sold Date 05/19/22
Style Traditional
Bedrooms 3
Full Baths 2
HOA Fees $40/ann
HOA Y/N Mandatory
Year Built 2001
Annual Tax Amount $5,999
Lot Size 6,534 Sqft
Acres 0.15
Property Description
MULTIPLE OFFERS RECEIVED, SUBMIT OFFERS BY WEDNESDAY 8:00 PM. Welcome home to Woodbridge. Conveniently located to major highways, shops at Firewheel, restaurants, Award winning Sachse schools and many more amenities. This home has 3 bedrooms 2 full baths a family room and chefs kitchen. The spacious master suite includes bay windows separate jacuzzi tub and shower with a nice size walk in closet. The family room has wood floors, a brick mantle with fireplace leading to the kitchen equipped with stainless steal appliances, decorative lighting, mosaic backsplash, quartz counter tops and island. Enjoy plenty of space in the backyard for cookouts and entertainment. The master planned community includes pools, walking-bike-jog trails, playgrounds, parks and clubhouse with scenic golf course!
Location
State TX
County Dallas
Community Club House, Community Pool, Golf, Greenbelt
Direction See GPS
Rooms
Dining Room 2
Interior
Interior Features Cable TV Available, Decorative Lighting, Eat-in Kitchen, Granite Counters, High Speed Internet Available, Kitchen Island, Open Floorplan, Pantry, Vaulted Ceiling(s), Walk-In Closet(s)
Heating Central
Cooling Ceiling Fan(s), Central Air, Electric
Flooring Carpet, Ceramic Tile, Vinyl
Fireplaces Number 1
Fireplaces Type Family Room, Gas Starter, Wood Burning
Appliance Dishwasher, Disposal, Dryer, Gas Range, Microwave, Refrigerator
Heat Source Central
Laundry Utility Room, Full Size W/D Area
Exterior
Exterior Feature Rain Gutters
Garage Spaces 2.0
Fence Wood
Community Features Club House, Community Pool, Golf, Greenbelt
Utilities Available Cable Available, City Sewer, City Water, Curbs, Individual Gas Meter, Individual Water Meter, Sidewalk
Roof Type Asphalt
Parking Type 2-Car Double Doors
Garage Yes
Building
Lot Description Interior Lot, Lrg. Backyard Grass, Sprinkler System, Subdivision
Story One
Foundation Slab
Structure Type Brick,Concrete,Wood
Schools
School District Garland Isd
Others
Acceptable Financing Cash, Conventional, FHA, VA Loan
Listing Terms Cash, Conventional, FHA, VA Loan
Financing Cash
Read Less Info
Want to know what your home might be worth? Contact us for a FREE valuation!

Our team is ready to help you sell your home for the highest possible price ASAP

©2024 North Texas Real Estate Information Systems.
Bought with Bobbi Miller • Keller Williams Realty DPR

"My job is to find and attract mastery-based agents to the office, protect the culture, and make sure everyone is happy! "






