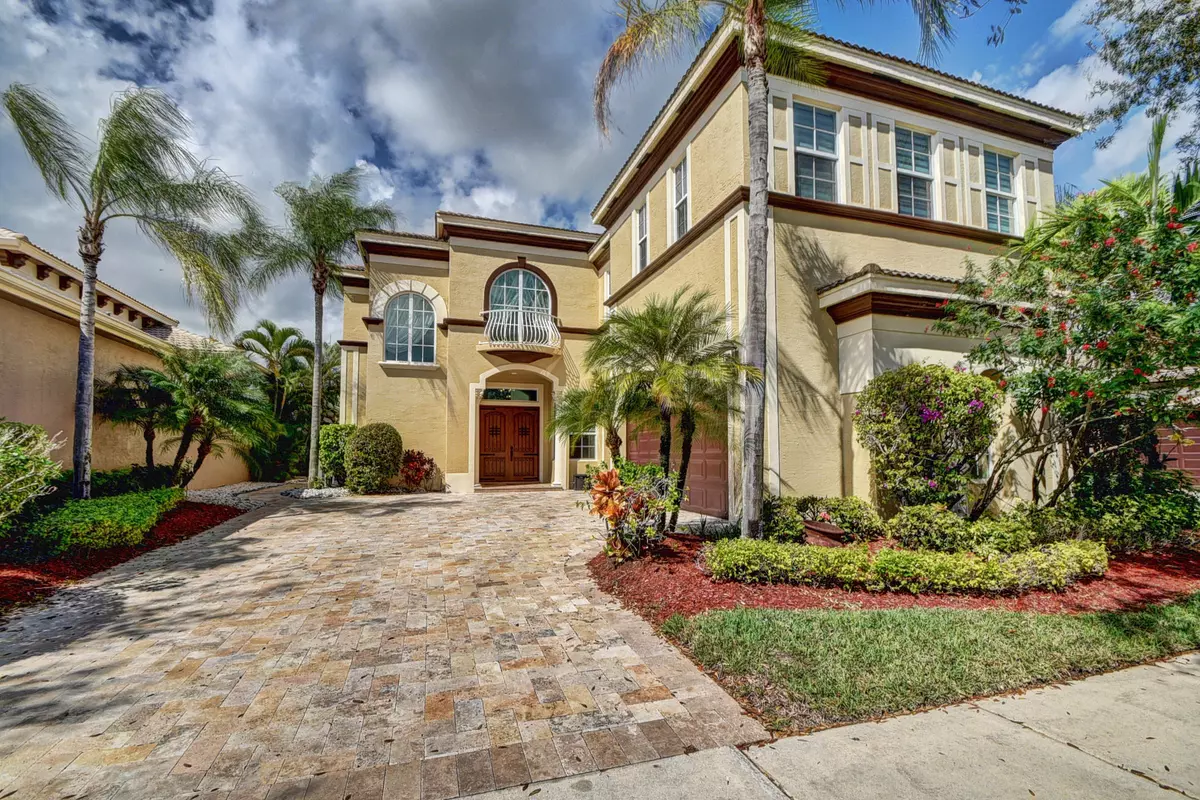Bought with Signature International RE,LLC
$1,712,500
$1,750,000
2.1%For more information regarding the value of a property, please contact us for a free consultation.
4 Beds
4 Baths
3,725 SqFt
SOLD DATE : 05/18/2022
Key Details
Sold Price $1,712,500
Property Type Single Family Home
Sub Type Single Family Detached
Listing Status Sold
Purchase Type For Sale
Square Footage 3,725 sqft
Price per Sqft $459
Subdivision Mizners Preserve
MLS Listing ID RX-10776526
Sold Date 05/18/22
Style Mediterranean
Bedrooms 4
Full Baths 4
Construction Status Resale
HOA Fees $679/mo
HOA Y/N Yes
Abv Grd Liv Area 9
Year Built 2000
Annual Tax Amount $13,220
Tax Year 2021
Lot Size 6,970 Sqft
Property Description
Unfurnished Spectacular Waterfront Estate with Private Pool, European Touch and Californian Craftsman in Mizner Preserve. Completely remodeled California Kitchen. Exotic expensive center island with attached dining table. . Full hurricane impact windows and doors. Travertine marble driveway and rear pool deck. Rain-activated awning, automated Italian designer window treatments, and light fixtures. The ensuite master bedroom has his and her built-closets along with sliding glass doors leading out to the patio. The voluminous master bathroom includes a separate water closet, a roman spa tub, an oversized glass shower, and a vanity. All the finest things in Floridian life including self-cleaning, heated saltwater pool and private secluded lake view. 24/7 armed-
Location
State FL
County Palm Beach
Community Mizners Preserve
Area 4640
Zoning PUD
Rooms
Other Rooms Den/Office, Family, Loft
Master Bath Dual Sinks, Mstr Bdrm - Ground, Separate Shower, Separate Tub, Whirlpool Spa
Interior
Interior Features Closet Cabinets, Ctdrl/Vault Ceilings, Pantry, Volume Ceiling, Walk-in Closet
Heating Central, Electric
Cooling Central, Electric
Flooring Carpet, Marble, Wood Floor
Furnishings Unfurnished
Exterior
Exterior Feature Auto Sprinkler, Awnings, Covered Patio, Deck, Fence, Zoned Sprinkler
Garage Driveway, Garage - Attached, Guest, Street
Garage Spaces 3.0
Pool Equipment Included, Heated, Inground, Salt Chlorination
Utilities Available Public Sewer, Public Water
Amenities Available Basketball, Clubhouse, Community Room, Dog Park, Fitness Center, Pickleball, Playground, Pool, Sidewalks, Street Lights, Tennis
Waterfront Yes
Waterfront Description Lake
View Garden, Lake, Pool
Roof Type S-Tile
Parking Type Driveway, Garage - Attached, Guest, Street
Exposure East
Private Pool Yes
Building
Lot Description < 1/4 Acre
Story 2.00
Foundation CBS
Construction Status Resale
Schools
Elementary Schools Morikami Park Elementary School
Middle Schools Omni Middle School
High Schools Spanish River Community High School
Others
Pets Allowed Yes
HOA Fee Include 679.82
Senior Community No Hopa
Restrictions Commercial Vehicles Prohibited
Security Features Gate - Manned,Security Sys-Owned
Acceptable Financing Cash, Conventional
Membership Fee Required No
Listing Terms Cash, Conventional
Financing Cash,Conventional
Read Less Info
Want to know what your home might be worth? Contact us for a FREE valuation!

Our team is ready to help you sell your home for the highest possible price ASAP

"My job is to find and attract mastery-based agents to the office, protect the culture, and make sure everyone is happy! "






