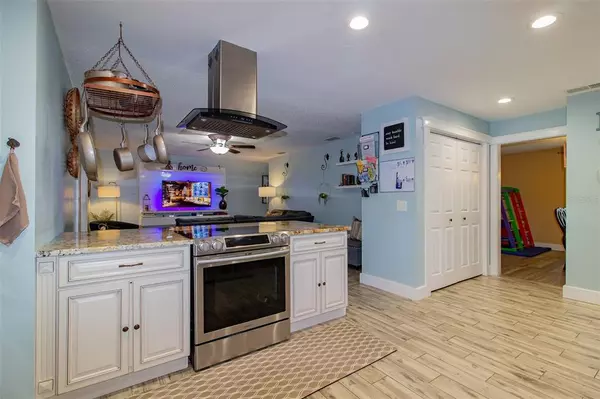$510,000
$515,900
1.1%For more information regarding the value of a property, please contact us for a free consultation.
4 Beds
3 Baths
2,570 SqFt
SOLD DATE : 05/18/2022
Key Details
Sold Price $510,000
Property Type Single Family Home
Sub Type Single Family Residence
Listing Status Sold
Purchase Type For Sale
Square Footage 2,570 sqft
Price per Sqft $198
Subdivision Shenandoah Estates Sub
MLS Listing ID L4928982
Sold Date 05/18/22
Bedrooms 4
Full Baths 3
Construction Status Inspections
HOA Y/N No
Year Built 1979
Annual Tax Amount $2,766
Lot Size 0.410 Acres
Acres 0.41
Property Description
This is home! This is the feeling you will have once you walk into this house.
This home has plenty of space for a large family and with land that is over 1/3 of an acre gives you the space many people desire. This is a 4 bedroom, 3 bath home with two master suites with over 2500 square feet, 2 car garage home, complete with a 18"x36" inground pool!
Located in South Lakeland and walking distance to George Jenkins High School, this home has everything a family could ask for. This home has been updated with many of today's wants and needs. The following updates to list a few are, new roof installed in 2018, Pool resurfaced in 2020, with new pool pump and filter in 2021. Ring alarm system with video monitoring around the home. 2 Nest Smart Thermometers, Completely Remodeled Kitchen with farm sink and granite countertops as well as updated stainless steel appliances. Updated flooring throughout the main living area. Remodeled master bathroom with a spa tub and shower combo that you will fall in love with once you see it for yourself and much much more. This home is made for family get-togethers and entertainment, with a family room and two large living rooms as well as a brand new gazebo installed in 2022 located in the pool area for exciting pool parties. Plenty of room in the completely fenced in backyard for kids to enjoy. There is space for large vehicles, parking for a boat or RV with the large driveway and parking pad. Minutes away from Publix Shopping Center and Watson Clinic off of 540A. Contact your favorite realtor to schedule a showing for this beautiful home. It surely will not disappoint.
Location
State FL
County Polk
Community Shenandoah Estates Sub
Zoning RE-1
Rooms
Other Rooms Attic, Breakfast Room Separate, Family Room, Florida Room, Formal Dining Room Separate, Formal Living Room Separate, Great Room, Inside Utility
Interior
Interior Features High Ceilings, Split Bedroom
Heating Central
Cooling Central Air
Flooring Carpet, Ceramic Tile
Fireplaces Type Wood Burning
Fireplace true
Appliance Dishwasher, Disposal, Microwave, Range, Refrigerator
Exterior
Exterior Feature Fence, French Doors, Irrigation System
Parking Features Boat, Garage Faces Rear, Garage Faces Side
Garage Spaces 2.0
Pool Gunite, Screen Enclosure
Utilities Available Cable Connected
Roof Type Shingle
Porch Deck, Patio, Porch, Screened
Attached Garage true
Garage true
Private Pool Yes
Building
Lot Description Corner Lot, In County
Entry Level One
Foundation Slab
Lot Size Range 1/4 to less than 1/2
Sewer Public Sewer
Water Public
Architectural Style Ranch
Structure Type Block
New Construction false
Construction Status Inspections
Others
Pets Allowed Yes
Senior Community No
Ownership Fee Simple
Membership Fee Required None
Special Listing Condition None
Read Less Info
Want to know what your home might be worth? Contact us for a FREE valuation!

Our team is ready to help you sell your home for the highest possible price ASAP

© 2024 My Florida Regional MLS DBA Stellar MLS. All Rights Reserved.
Bought with LIVE FLORIDA REALTY

"My job is to find and attract mastery-based agents to the office, protect the culture, and make sure everyone is happy! "






