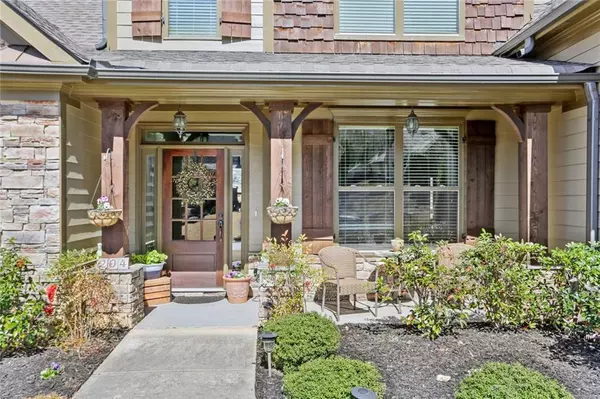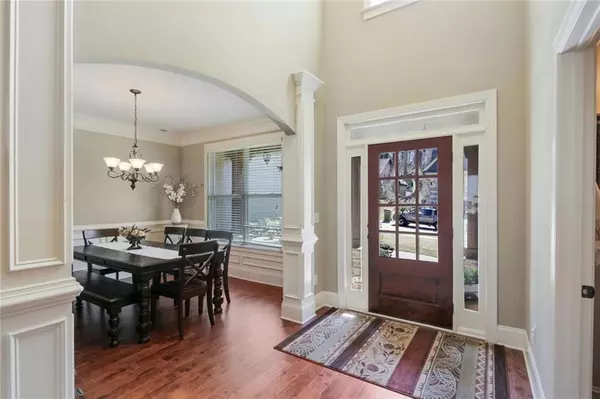$511,000
$450,000
13.6%For more information regarding the value of a property, please contact us for a free consultation.
4 Beds
2.5 Baths
2,355 SqFt
SOLD DATE : 05/13/2022
Key Details
Sold Price $511,000
Property Type Single Family Home
Sub Type Single Family Residence
Listing Status Sold
Purchase Type For Sale
Square Footage 2,355 sqft
Price per Sqft $216
Subdivision Sable Trace Ridge
MLS Listing ID 7026276
Sold Date 05/13/22
Style Craftsman
Bedrooms 4
Full Baths 2
Half Baths 1
Construction Status Resale
HOA Fees $180
HOA Y/N Yes
Year Built 2014
Annual Tax Amount $4,000
Tax Year 2021
Lot Size 10,018 Sqft
Acres 0.23
Property Description
Welcome home to this beautiful, custom-built, craftsman style open floor plan. From the moment you step into this well maintained home, you will notice the upgraded details including Upgraded trim, can-lighting, granite in all bathrooms. hardwood floors, and all the designer touches. Expanded Island kit w/granite with plenty of room for all of your entertaining, stainless appliances, open to great room w/stone fireplace & vaulted ceiling; iron spindles on stairs. Large primary on main w/trey ceiling /ceiling fan, Welcoming 2 story foyer, spacious & light filled formal DR. Large secondary bedrooms up. Upper level bonus room is ideal for media room or flex space, and comes complete with separate heating/cooling system. Screened in porch & patio in fenced backyard with garden and fireplace for expanded entertaining space. This gem is conveniently located with easy access to I-75. I-575, shopping, dining, entertainment, and so much more! Located off Hwy 92 with easy accessibility to all that both Acworth and Woodstock have to offer. Move-in ready and priced to sell as property rarely comes available in this neighborhood.
Location
State GA
County Cherokee
Lake Name None
Rooms
Bedroom Description Master on Main, Oversized Master
Other Rooms None
Basement None
Main Level Bedrooms 1
Dining Room Separate Dining Room
Interior
Interior Features Cathedral Ceiling(s), Entrance Foyer, High Ceilings 9 ft Main, High Ceilings 9 ft Upper
Heating Forced Air
Cooling Central Air
Flooring Carpet, Hardwood
Fireplaces Number 2
Fireplaces Type Gas Starter
Window Features Insulated Windows
Appliance Other
Laundry Other
Exterior
Exterior Feature Other
Garage Garage
Garage Spaces 2.0
Fence Back Yard, Fenced, Privacy
Pool None
Community Features None
Utilities Available None
Waterfront Description None
View Other
Roof Type Shingle
Street Surface Asphalt
Accessibility None
Handicap Access None
Porch Covered, Enclosed, Rear Porch, Screened
Total Parking Spaces 2
Building
Lot Description Back Yard, Landscaped, Level, Private
Story Two
Foundation Slab
Sewer Public Sewer
Water Public
Architectural Style Craftsman
Level or Stories Two
Structure Type Cedar, Stone
New Construction No
Construction Status Resale
Schools
Elementary Schools Oak Grove - Cherokee
Middle Schools E.T. Booth
High Schools Etowah
Others
Senior Community no
Restrictions false
Tax ID 21N12N 030
Acceptable Financing Cash, Conventional
Listing Terms Cash, Conventional
Special Listing Condition None
Read Less Info
Want to know what your home might be worth? Contact us for a FREE valuation!

Our team is ready to help you sell your home for the highest possible price ASAP

Bought with Atlanta Fine Homes Sotheby's International

"My job is to find and attract mastery-based agents to the office, protect the culture, and make sure everyone is happy! "






