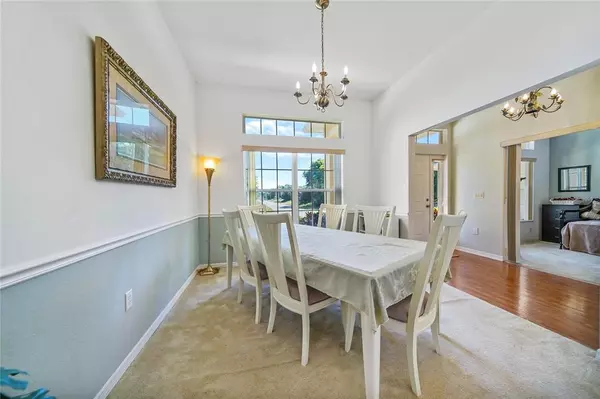$501,500
$479,900
4.5%For more information regarding the value of a property, please contact us for a free consultation.
3 Beds
2 Baths
2,106 SqFt
SOLD DATE : 05/17/2022
Key Details
Sold Price $501,500
Property Type Single Family Home
Sub Type Single Family Residence
Listing Status Sold
Purchase Type For Sale
Square Footage 2,106 sqft
Price per Sqft $238
Subdivision Port Charlotte Sub 32
MLS Listing ID C7458510
Sold Date 05/17/22
Bedrooms 3
Full Baths 2
HOA Y/N No
Originating Board Stellar MLS
Year Built 2006
Annual Tax Amount $4,665
Lot Size 10,018 Sqft
Acres 0.23
Lot Dimensions 80x125
Property Description
WELCOME HOME to Your Very Own Private Peace in Paradise!!! This Stunning, Spacious and Spectacular Split Bedroom Open Floor Plan CUSTOM POOL HOME has been IMPECCABLY MAINTAINED, is Move-In Ready, Gleams with Pride of Ownership Inside and Out and is being sold “TURNKEY”!!! With a SPRAWLING 2,838 Total Sq. Ft. (2,106 Sq. Ft. Under Air), 3 Spacious Bedrooms PLUS an additional BONUS ROOM, Formal Dining Room, Plus Dinette, HEATED POOL, Gorgeous Greenbelt Location, and a NEW AC SYSTEM in 2017, this Home is the One! Once inside, a fantastic Foyer Entry and Tons of NATURAL LIGHT Welcome You Home. To your right upon entry is the lovely Formal Dining Room located just off of the Kitchen and to your left is the Sunkissed BONUS ROOM that can be used as an Office, Den or even an additional bedroom!!! Just ahead is the Enormous 22’ x 18’ Living Room / Great Room with Tremendous VAULTED CEILINGS, built in shelving and a Direct View of, and access to the Stunning Lanai and Pool!!! The Lovely Kitchen offers awesome custom features, Dual Sinks, Reverse Osmosis, lots of Counter and Cabinet Space, a wonderful Breakfast Bar, and overlooks the Quaint Sunlit Dinette Area which overlooks the pool!!! Your Elegant Owner’s Suite features splendid Crown Molding, its very own Direct Pool Access, Walk-In Closet, and En-Suite Bathroom with Dual Sinks / Vanities, Brilliant Track Lighting, a separated shower and tub and a Radiant Tubular SKYLIGHT!!! Both guest bedrooms are abundant in size, with one being a Colossal 25’ x 11’ Custom Design with its very own Walk-In Closet and Direct Access to the Lanai and Pool!!! Outside you will experience Florida Livin’ at its finest under the 27’ x 7’ Covered Lanai Area, beside the Sunsational 30’ x 12’ ELECTRIC HEATED CUSTOM POOL with Multiple Water Features, surrounded by a Beautiful Brick Paver Patio / Deck, all under a Gigantic Extended 52’ x 18’ Screened-In Pool Cage with Southern Westward Exposure to the rear of the Home providing Sun Over the Pool all day!!!!! A Full GUTTER SYSTEM is already in place, Hurricane Shutters come with the home, and in case you forgot, all of this comes “TURNKEY”!!! Located within the Highly Rated Sarasota County School District, in the Dynamite Community of North Port, Florida, rated as one of the Top 10 Fastest Growing Cities in the U.S.!!! Convenient to Shopping, Restaurants, and Many other amenities, and just minutes to the Beautiful Myakkahatchee Creek Environmental Park, Deer Prairie Creek Preserve, Walton Ranch Preserve, the recently built North Port Aquatic Center, Historic Warm Mineral Springs, Multiple Community Centers and Parks, Numerous MLB Spring Training Complexes, World Class Fishing, Boating, Golfing, and the World Renowned Gulf Beaches of Southwest Florida! This One of a Kind Home will NOT last! Call today and make this Extraordinary Peace in Paradise Yours before it is too late!!! Room Feature: Linen Closet In Bath (Primary Bathroom).
Location
State FL
County Sarasota
Community Port Charlotte Sub 32
Zoning RSF2
Rooms
Other Rooms Den/Library/Office, Formal Dining Room Separate, Formal Living Room Separate, Inside Utility
Interior
Interior Features Built-in Features, Ceiling Fans(s), Crown Molding, Eat-in Kitchen, High Ceilings, Kitchen/Family Room Combo, Primary Bedroom Main Floor, Open Floorplan, Other, Skylight(s), Split Bedroom, Thermostat, Vaulted Ceiling(s), Walk-In Closet(s), Window Treatments
Heating Central, Electric
Cooling Central Air
Flooring Carpet, Laminate
Furnishings Turnkey
Fireplace false
Appliance Dryer, Electric Water Heater, Kitchen Reverse Osmosis System, Microwave, Range, Refrigerator, Washer, Water Filtration System, Water Softener
Laundry Inside, Laundry Room
Exterior
Exterior Feature Hurricane Shutters, Lighting, Other, Rain Gutters
Garage Covered, Driveway, Garage Door Opener, Ground Level, Guest, Off Street, Open, Workshop in Garage
Garage Spaces 2.0
Fence Other, Wood
Pool Child Safety Fence, Deck, Gunite, Heated, In Ground, Lighting, Other, Screen Enclosure, Solar Cover
Utilities Available BB/HS Internet Available, Cable Connected, Electricity Connected, Phone Available
Waterfront false
View Garden, Park/Greenbelt, Pool, Trees/Woods
Roof Type Shingle
Porch Covered, Deck, Enclosed, Other, Patio, Rear Porch, Screened
Parking Type Covered, Driveway, Garage Door Opener, Ground Level, Guest, Off Street, Open, Workshop in Garage
Attached Garage true
Garage true
Private Pool Yes
Building
Lot Description Cleared, Greenbelt, City Limits, In County, Paved
Story 1
Entry Level One
Foundation Slab
Lot Size Range 0 to less than 1/4
Builder Name Adams Homes
Sewer Septic Tank
Water Well
Architectural Style Custom, Florida
Structure Type Block,Stucco
New Construction false
Schools
Elementary Schools Atwater Elementary
Middle Schools Woodland Middle School
High Schools North Port High
Others
Pets Allowed Yes
Senior Community No
Ownership Fee Simple
Acceptable Financing Cash, Conventional, FHA, VA Loan
Listing Terms Cash, Conventional, FHA, VA Loan
Special Listing Condition None
Read Less Info
Want to know what your home might be worth? Contact us for a FREE valuation!

Our team is ready to help you sell your home for the highest possible price ASAP

© 2024 My Florida Regional MLS DBA Stellar MLS. All Rights Reserved.
Bought with RE/MAX PLATINUM REALTY

"My job is to find and attract mastery-based agents to the office, protect the culture, and make sure everyone is happy! "






