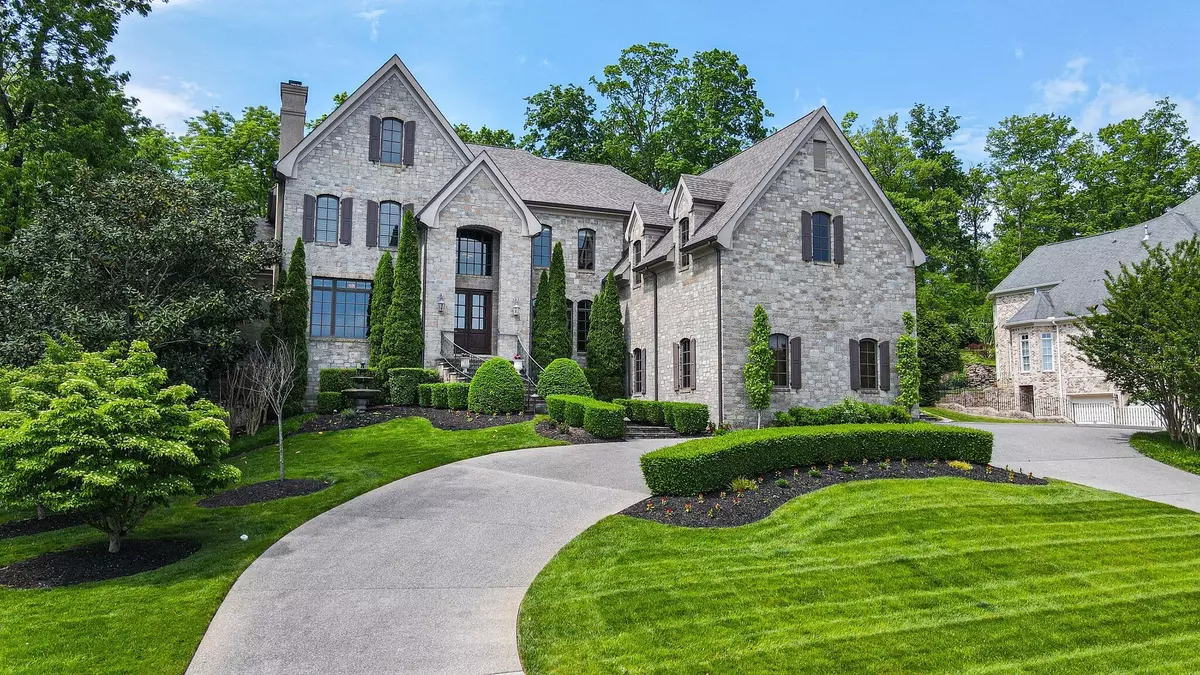$2,650,000
$2,799,000
5.3%For more information regarding the value of a property, please contact us for a free consultation.
5 Beds
9 Baths
8,603 SqFt
SOLD DATE : 05/16/2022
Key Details
Sold Price $2,650,000
Property Type Single Family Home
Sub Type Single Family Residence
Listing Status Sold
Purchase Type For Sale
Square Footage 8,603 sqft
Price per Sqft $308
Subdivision Hampton Reserve Sec 1
MLS Listing ID 2382718
Sold Date 05/16/22
Bedrooms 5
Full Baths 5
Half Baths 4
HOA Fees $216/mo
HOA Y/N Yes
Year Built 2004
Annual Tax Amount $8,166
Lot Size 0.470 Acres
Acres 0.47
Lot Dimensions 121 X 167
Property Description
Distinguished Stone home among lushly landscaped grounds that back & side to private common areas within Hampton Reserve's gated estates. Elegant Entry opens to private office & formal dining, offering views to the back treed courtyard. Living Room w/1 of 4 fireplaces. Open Granite Kitchen, Gathering Room with soaring ceilings & stone fireplace, and Breakfast Room all flow to outdoor living. Theatre Room w/media seating, Second Office w/built-in desk, Laundry on Main. Owner's Retreat w/luxurious ensuite bath. Upstairs, find a spacious Rec Room w/pool table, loft, homework station, craft room, 3 ensuite guest rooms. Basement that could be in-law suite w/kitchenette, living, dining, full bedroom suite and private outdoor patio. Home sold Fully Furnished. Nationally Ranked Ravenwood High.
Location
State TN
County Williamson County
Rooms
Main Level Bedrooms 1
Interior
Interior Features Ceiling Fan(s), In-Law Floorplan, Smart Light(s), Storage, Wet Bar, Entry Foyer, Primary Bedroom Main Floor
Heating Central
Cooling Central Air
Flooring Carpet, Concrete, Finished Wood, Tile
Fireplaces Number 4
Fireplace Y
Appliance Dishwasher, Dryer, Ice Maker, Microwave, Refrigerator, Washer
Exterior
Exterior Feature Garage Door Opener
Garage Spaces 3.0
Utilities Available Water Available
Waterfront false
View Y/N false
Roof Type Shingle
Parking Type Attached - Side, Aggregate
Private Pool false
Building
Story 2
Sewer Public Sewer
Water Public
Structure Type Stone
New Construction false
Schools
Elementary Schools Crockett Elementary
Middle Schools Woodland Middle School
High Schools Ravenwood High School
Others
Senior Community false
Read Less Info
Want to know what your home might be worth? Contact us for a FREE valuation!

Our team is ready to help you sell your home for the highest possible price ASAP

© 2024 Listings courtesy of RealTrac as distributed by MLS GRID. All Rights Reserved.

"My job is to find and attract mastery-based agents to the office, protect the culture, and make sure everyone is happy! "






