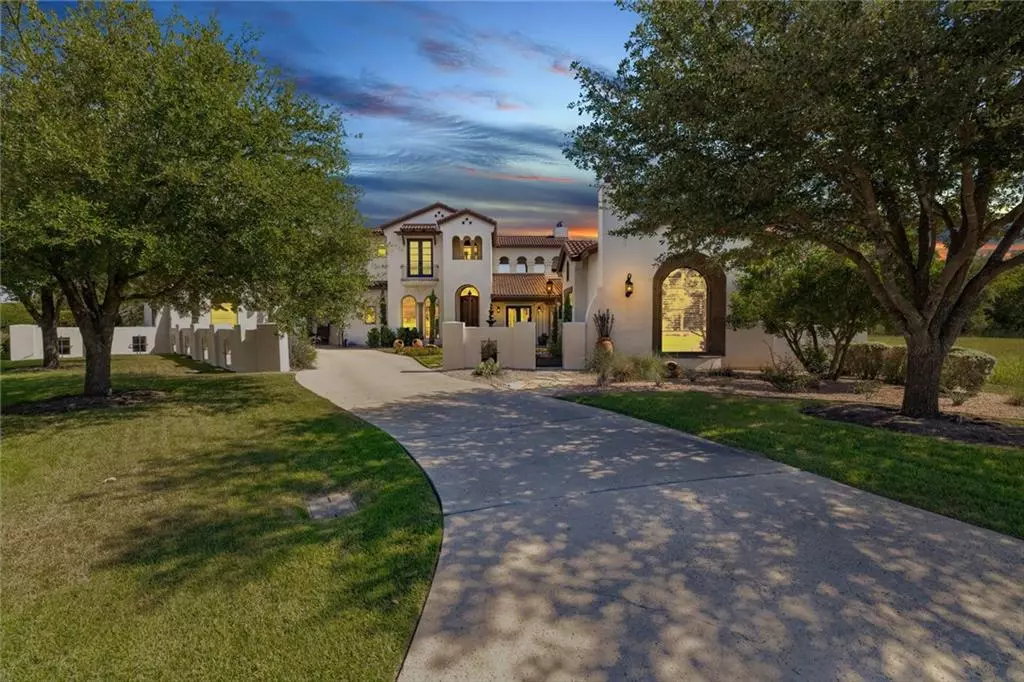$2,650,000
For more information regarding the value of a property, please contact us for a free consultation.
5 Beds
7 Baths
5,827 SqFt
SOLD DATE : 05/06/2022
Key Details
Property Type Single Family Home
Sub Type Single Family Residence
Listing Status Sold
Purchase Type For Sale
Square Footage 5,827 sqft
Price per Sqft $429
Subdivision Cimarron Hills Ph 2 Sec 2
MLS Listing ID 9088351
Sold Date 05/06/22
Bedrooms 5
Full Baths 5
Half Baths 2
HOA Fees $160/mo
Originating Board actris
Year Built 2006
Annual Tax Amount $26,245
Tax Year 2021
Lot Size 0.781 Acres
Property Description
Private estate home located in the Jack Nicklaus Signature Golf Course community of Cimarron Hills. This 5 bedroom home is strategically located on one of the largest lots in the neighborhood with views of hole number 2 and access to tee box number 3 on your own deeded pathway. Designed by renowned architect John Hathaway of Vanguard Studios, this home has amazing views, natural light, and plenty of privacy. The recently updated kitchen (2021) has plenty of storage, stainless steel appliances with Thermador refrigerator, gas cooktop, double ovens and a large island. Wet bar with backlit countertop opens into a walk-in climate controlled wine room by Grandeur Cellars holding 600+ bottles of wine at the perfect temperature and humidity levels. A walkthrough playroom/workout area takes you to 2 guest bedrooms with ensuite bathrooms. The extra large Master suite is on the opposite end with tall ceilings and sitting area, and massive bathroom (updated 2021) including heated marble flooring, oversized freestanding Kohler bathtub, custom shower with Kohler “Real Rain” system, separate vanity areas, and coffee bar. There are two large closets set apart for him and her, that also includes a “safe” room for him. Upstairs has 4th bedroom and large media room with a built-in custom Full Swing golf simulator. Separate guest house with its own fireplace and bathroom. Gated driveway with porte-cochere, large motor court and 4 car garage with epoxy floors and custom cabinets. A separate air conditioned and heated garage creates additional space with a vehicle lift and parking for an additional two cars. Completely automated throughout, with modern technology for audio/video and security along with a backup generator for extra assurance. The backyard, at half an acre allows you to enjoy a cookout or a dip in the pool. This home has it all.
Location
State TX
County Williamson
Rooms
Main Level Bedrooms 4
Interior
Interior Features Bar, Ceiling Fan(s), Beamed Ceilings, Vaulted Ceiling(s), Granite Counters, Quartz Counters, Open Floorplan, Primary Bedroom on Main, Recessed Lighting, Walk-In Closet(s), Washer Hookup, Wired for Data, Wired for Sound
Heating Natural Gas
Cooling ENERGY STAR Qualified Equipment, Zoned
Flooring Tile, Wood
Fireplaces Number 2
Fireplaces Type Gas, Living Room, Outside
Fireplace Y
Appliance Bar Fridge, Built-In Electric Oven, Built-In Refrigerator, Convection Oven, Cooktop, Dishwasher, Disposal, Exhaust Fan, Freezer, Gas Cooktop, Microwave, Refrigerator
Exterior
Exterior Feature Balcony, Uncovered Courtyard, Dog Run, Gas Grill, Gutters Full, Lighting, Private Entrance, Private Yard
Garage Spaces 5.0
Fence Wrought Iron
Pool Heated, In Ground, Outdoor Pool, Pool Sweep, Pool/Spa Combo, Waterfall
Community Features Business Center, Clubhouse, Cluster Mailbox, Common Grounds, Conference/Meeting Room, Dog Park, Fitness Center, Gated, Golf, High Speed Internet, Lounge, Playground, Pool, Putting Green, Restaurant, Sauna, Sidewalks, Hot Tub, Sport Court(s)/Facility, Street Lights, Tennis Court(s), Underground Utilities, Walk/Bike/Hike/Jog Trail(s
Utilities Available Cable Connected, Electricity Connected, High Speed Internet, Phone Available, Propane, Underground Utilities, Water Connected
Waterfront Description None
View Golf Course, Hill Country
Roof Type Spanish Tile
Accessibility None
Porch Covered, Patio, Porch, Rear Porch
Total Parking Spaces 12
Private Pool Yes
Building
Lot Description Backs To Golf Course, Cul-De-Sac, Interior Lot, Sprinkler - In Rear, Sprinkler - In Front, Sprinkler - Side Yard, Trees-Large (Over 40 Ft)
Faces North
Foundation Slab
Water Public
Level or Stories Two
Structure Type Masonry – All Sides, Stucco
New Construction No
Schools
Elementary Schools Wolf Ranch Elementary
Middle Schools James Tippit
High Schools Georgetown
Others
HOA Fee Include Common Area Maintenance, Security
Restrictions Deed Restrictions
Ownership Fee-Simple
Acceptable Financing Cash, Conventional
Tax Rate 1.75501
Listing Terms Cash, Conventional
Special Listing Condition Standard
Read Less Info
Want to know what your home might be worth? Contact us for a FREE valuation!

Our team is ready to help you sell your home for the highest possible price ASAP
Bought with Realty Austin

"My job is to find and attract mastery-based agents to the office, protect the culture, and make sure everyone is happy! "

