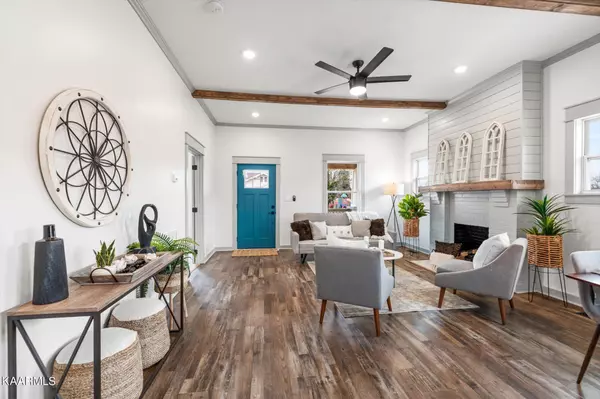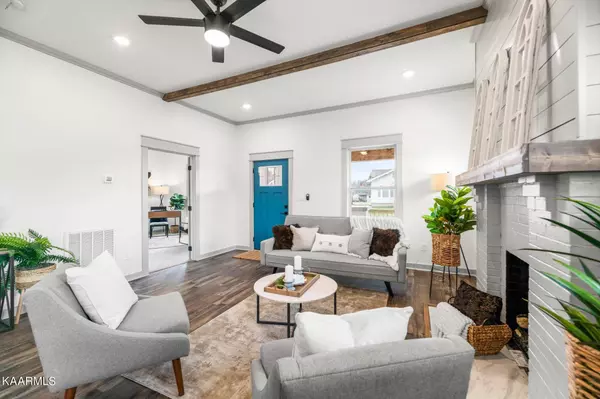$320,000
$330,000
3.0%For more information regarding the value of a property, please contact us for a free consultation.
3 Beds
2 Baths
1,382 SqFt
SOLD DATE : 05/13/2022
Key Details
Sold Price $320,000
Property Type Single Family Home
Sub Type Residential
Listing Status Sold
Purchase Type For Sale
Square Footage 1,382 sqft
Price per Sqft $231
Subdivision Lake Park Spgs Add Pt 2
MLS Listing ID 1182578
Sold Date 05/13/22
Style Craftsman
Bedrooms 3
Full Baths 2
Originating Board East Tennessee REALTORS® MLS
Year Built 1940
Lot Size 0.270 Acres
Acres 0.27
Lot Dimensions 75 X 154
Property Description
This stunning remodeled home is spilling over with character! Throughout the home you will find unique craftsmanship ranging from gorgeous ship lap accents to custom wainscoting and high end fixturing. The luxury vinyl plank floors lead you through the main living area which houses an open concept kitchen with granite counters, tile backsplash, and timeless white cabinetry. The focal point in the living room is a jaw dropping brick gas fireplace and large windows that allow for beautiful natural lighting. This home provides a split floorplan layout with three bedrooms, and two full bathrooms with luxury features such as large, tiled showers, granite counter tops, and beautiful tile flooring. Out the large sliding glass doors in the back, you will find a fully fenced yard... ..and large private back deck. The driveway follows all the way to the back of the house for ample parking with a private/gated entrance. This home has smart home features such as a ring doorbell and floodlight camera. NEW: Windows, doors, roof, siding, gutters, deck, electrical, plumbing, HVAC, hot water heater, cabinets, counters, flooring, fixtures, and so much more! Property to the right on this one is actively being renovated by the same seller and at the same high quality!
Location
State TN
County Knox County - 1
Area 0.27
Rooms
Other Rooms LaundryUtility, Bedroom Main Level, Mstr Bedroom Main Level, Split Bedroom
Basement Crawl Space, Unfinished
Dining Room Eat-in Kitchen
Interior
Interior Features Island in Kitchen, Eat-in Kitchen
Heating Heat Pump, Natural Gas, Electric
Cooling Central Cooling, Ceiling Fan(s)
Flooring Carpet, Vinyl, Tile
Fireplaces Number 1
Fireplaces Type Brick, Gas Log
Fireplace Yes
Appliance Dishwasher, Self Cleaning Oven, Refrigerator, Microwave
Heat Source Heat Pump, Natural Gas, Electric
Laundry true
Exterior
Exterior Feature Windows - Vinyl, Fence - Wood, Prof Landscaped, Deck
Garage On-Street Parking, Designated Parking, Side/Rear Entry, Main Level, Off-Street Parking
Garage Description On-Street Parking, SideRear Entry, Main Level, Off-Street Parking, Designated Parking
View City
Parking Type On-Street Parking, Designated Parking, Side/Rear Entry, Main Level, Off-Street Parking
Garage No
Building
Lot Description Private, Level
Faces Take I-275 S and I-40 E to N Cherry St. Take exit 390 from I-40 E. Continue on N Cherry St. Take E Magnolia Ave to Linden Ave. Sign in the front yard.
Sewer Public Sewer
Water Public
Architectural Style Craftsman
Structure Type Vinyl Siding,Wood Siding,Brick,Shingle Shake,Block,Frame
Schools
Middle Schools Vine/Magnet
High Schools Austin East/Magnet
Others
Restrictions Yes
Tax ID 082FF008
Energy Description Electric, Gas(Natural)
Read Less Info
Want to know what your home might be worth? Contact us for a FREE valuation!

Our team is ready to help you sell your home for the highest possible price ASAP

"My job is to find and attract mastery-based agents to the office, protect the culture, and make sure everyone is happy! "






