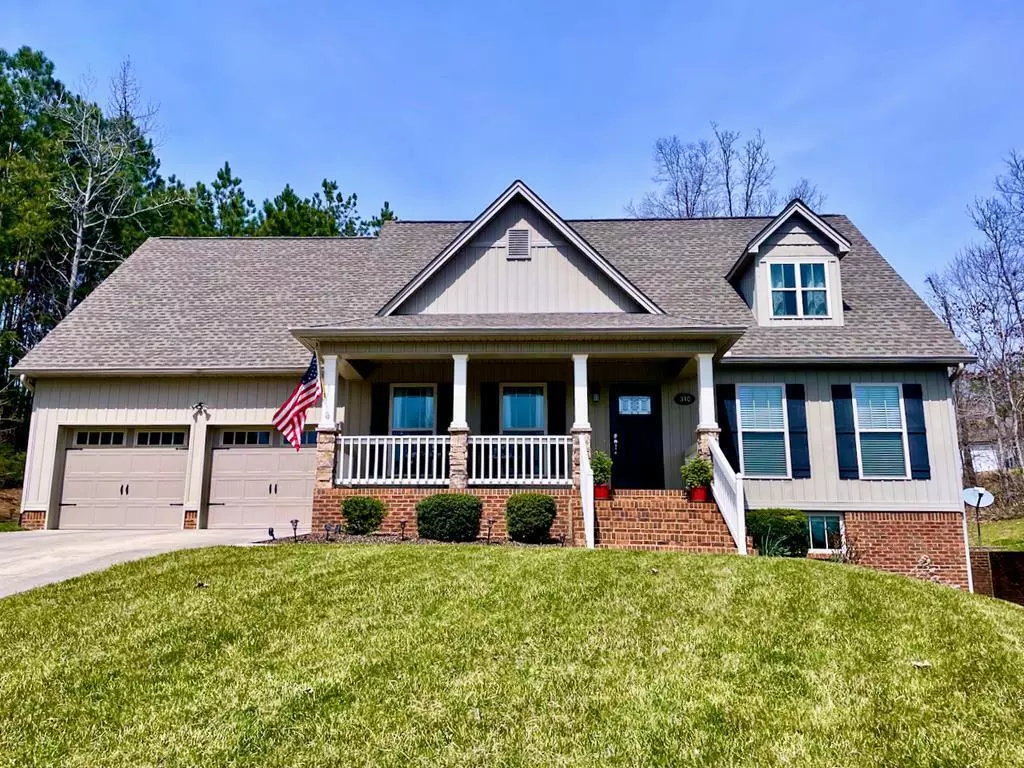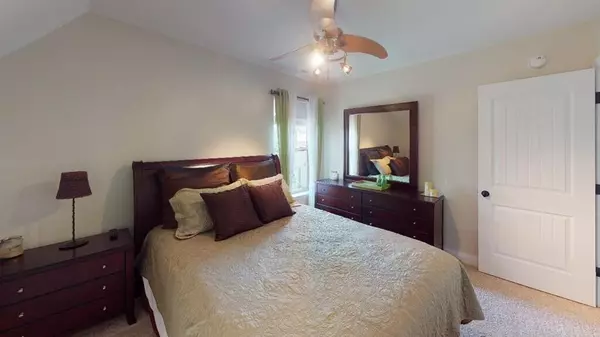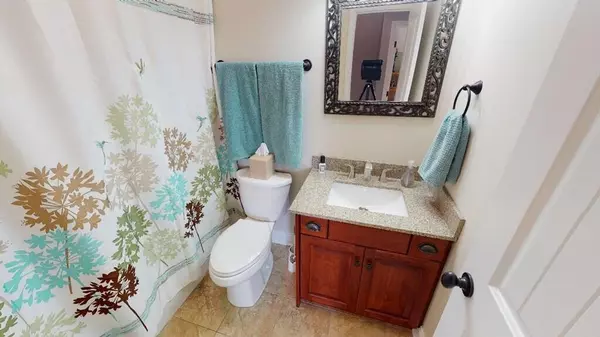$410,000
$399,900
2.5%For more information regarding the value of a property, please contact us for a free consultation.
4 Beds
3 Baths
2,400 SqFt
SOLD DATE : 05/11/2022
Key Details
Sold Price $410,000
Property Type Single Family Home
Sub Type Single Family Residence
Listing Status Sold
Purchase Type For Sale
Square Footage 2,400 sqft
Price per Sqft $170
Subdivision Silver Springs
MLS Listing ID 1352903
Sold Date 05/11/22
Bedrooms 4
Full Baths 2
Half Baths 1
HOA Fees $11/ann
Originating Board Greater Chattanooga REALTORS®
Year Built 2009
Lot Size 0.300 Acres
Acres 0.3
Lot Dimensions 85X126X102X108
Property Description
If you're looking for plenty of space and the privacy of living in a cul-de-sac, this is it! It's easy to entertain with this large open floor plan flowing through the oversized living room and into the recently updated custom kitchen. Hardwood floors are found throughout the main level along a master bedroom, a master bath with a new custom shower, and a walk-in closet. Upstairs you'll find a bonus room/office and 3 additional bedrooms including a huge bedroom (350 sq ft +/-) with vaulted ceilings. Top it all off with a full, unfinished basement with a garage and the options are endless. The beautifully landscaped, private backyard has a wooden deck, pergola, landscape lighting, and an irrigation system. Don't wait or you might miss it!
Location
State TN
County Bradley
Area 0.3
Rooms
Basement Unfinished
Interior
Interior Features Open Floorplan, Primary Downstairs, Walk-In Closet(s)
Heating Central, Electric
Cooling Central Air, Electric
Flooring Carpet, Hardwood, Tile, Vinyl
Fireplace No
Window Features Insulated Windows,Vinyl Frames
Appliance Wall Oven, Microwave, Dishwasher
Heat Source Central, Electric
Exterior
Exterior Feature Lighting
Parking Features Basement, Kitchen Level
Garage Spaces 2.0
Garage Description Attached, Basement, Kitchen Level
Utilities Available Cable Available, Electricity Available, Phone Available, Sewer Connected, Underground Utilities
Roof Type Shingle
Porch Deck, Patio
Total Parking Spaces 2
Garage Yes
Building
Lot Description Cul-De-Sac
Faces Candies Lane NW to Old Freewill Rd NW, Right on Silver Springs Trail, House at end of road in Cul-de-sac
Story Two
Foundation Block
Water Public
Structure Type Brick,Vinyl Siding
Schools
Elementary Schools Prospect Elementary
Middle Schools Ocoee Middle
High Schools Walker Valley High
Others
Senior Community No
Tax ID 032m G 021.00 000
Acceptable Financing Relocation Property, Cash, Conventional, FHA, USDA Loan, VA Loan, Owner May Carry
Listing Terms Relocation Property, Cash, Conventional, FHA, USDA Loan, VA Loan, Owner May Carry
Read Less Info
Want to know what your home might be worth? Contact us for a FREE valuation!

Our team is ready to help you sell your home for the highest possible price ASAP
"My job is to find and attract mastery-based agents to the office, protect the culture, and make sure everyone is happy! "






