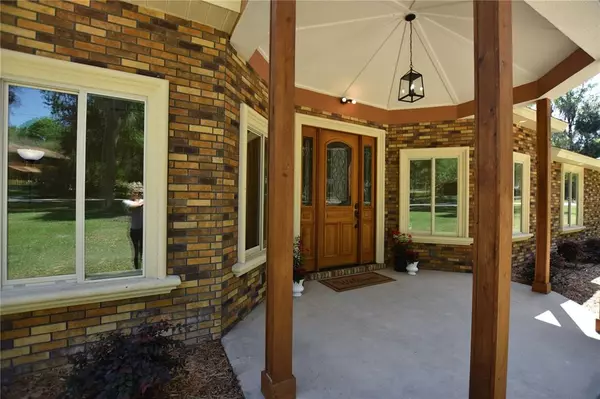$500,000
$479,500
4.3%For more information regarding the value of a property, please contact us for a free consultation.
3 Beds
2 Baths
2,452 SqFt
SOLD DATE : 05/11/2022
Key Details
Sold Price $500,000
Property Type Single Family Home
Sub Type Single Family Residence
Listing Status Sold
Purchase Type For Sale
Square Footage 2,452 sqft
Price per Sqft $203
Subdivision Sherwood Hills Est
MLS Listing ID OM636508
Sold Date 05/11/22
Bedrooms 3
Full Baths 2
Construction Status Financing,Inspections
HOA Y/N No
Originating Board Stellar MLS
Year Built 2015
Annual Tax Amount $2,972
Lot Size 0.630 Acres
Acres 0.63
Lot Dimensions 158x174
Property Description
Welcome to this beautifully appointed, virtually new home in a great location ready for immediate occupancy. Located on a spacious lot, this 3/2home with an open, split floor plan also features two separate den/offices and an oversized laundry room. Everything is new and the kitchen boasts a huge range and gorgeous wood cabinets with stunning granite counters and backsplash. A tongue in groove, vaulted cyprus ceiling with skylights creates a warm yet spacious environment and is accented in the Great Room by a gorgeous stone fireplace. The main bedroom has it's own propane/wood burning fireplace and an ensuite bath with two walk in closets. As an added bonus, there is a matching detached 960 sq ft garage/workshop with a partial loft. The shop is wired for HVAC, has multiple 220 volt and two covered concrete carports. Both the home and the garage have spray foam in the ceiling making them extremely efficient. No HOA! This home will delight your buyers.
Location
State FL
County Marion
Community Sherwood Hills Est
Zoning R1
Rooms
Other Rooms Den/Library/Office
Interior
Interior Features Cathedral Ceiling(s), High Ceilings, Living Room/Dining Room Combo, Master Bedroom Main Floor, Open Floorplan, Skylight(s), Solid Wood Cabinets, Split Bedroom, Stone Counters, Walk-In Closet(s), Window Treatments
Heating Central, Electric, Propane, Zoned
Cooling Central Air
Flooring Carpet, Ceramic Tile
Fireplaces Type Gas
Fireplace true
Appliance Dishwasher, Dryer, Electric Water Heater, Microwave, Range, Range Hood, Refrigerator
Laundry Inside, Laundry Room
Exterior
Exterior Feature French Doors, Irrigation System, Lighting
Garage Spaces 2.0
Utilities Available Cable Available, Electricity Connected, Propane
Roof Type Shingle
Porch Covered, Patio, Rear Porch
Attached Garage false
Garage true
Private Pool No
Building
Lot Description Cleared
Story 1
Entry Level One
Foundation Slab
Lot Size Range 1/2 to less than 1
Sewer Septic Tank
Water Well
Structure Type Cement Siding
New Construction false
Construction Status Financing,Inspections
Schools
Elementary Schools Shady Hill Elementary School
Middle Schools Osceola Middle School
High Schools Belleview High School
Others
Senior Community No
Ownership Fee Simple
Acceptable Financing Cash, Conventional, VA Loan
Listing Terms Cash, Conventional, VA Loan
Special Listing Condition None
Read Less Info
Want to know what your home might be worth? Contact us for a FREE valuation!

Our team is ready to help you sell your home for the highest possible price ASAP

© 2025 My Florida Regional MLS DBA Stellar MLS. All Rights Reserved.
Bought with SELLSTATE NEXT GENERATION REAL
"My job is to find and attract mastery-based agents to the office, protect the culture, and make sure everyone is happy! "






