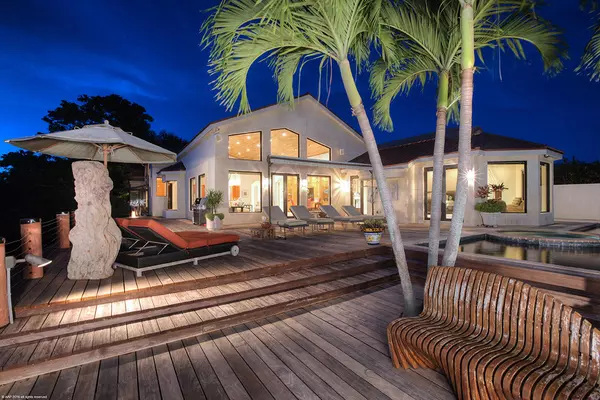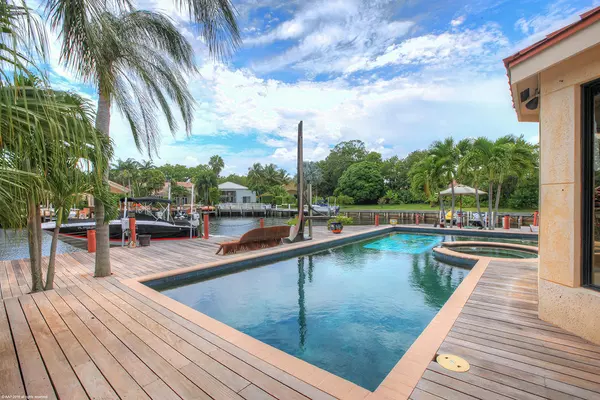Bought with Illustrated Properties
$1,795,000
$2,099,000
14.5%For more information regarding the value of a property, please contact us for a free consultation.
5 Beds
6.1 Baths
4,489 SqFt
SOLD DATE : 02/08/2017
Key Details
Sold Price $1,795,000
Property Type Single Family Home
Sub Type Single Family Detached
Listing Status Sold
Purchase Type For Sale
Square Footage 4,489 sqft
Price per Sqft $399
Subdivision Frenchmans Creek
MLS Listing ID RX-10259423
Sold Date 02/08/17
Style Other Arch
Bedrooms 5
Full Baths 6
Half Baths 1
Construction Status Resale
Membership Fee $175,000
HOA Fees $1,802/mo
HOA Y/N Yes
Year Built 1990
Annual Tax Amount $35,122
Tax Year 2015
Property Description
Located in exclusive Frenchmans Creek Beach and Country Club, this incredible home is perfect for entertaining family and friends! With navigable water on two sides, on a corner lot in a cul-de-sac and situated in the heart of Palm Beach Gardens, all the boxes for location have been checked. This spacious home boasts five bedrooms, six and a half bathrooms (The fifth bedroom currently being used as office), a 2.5 car air-conditioned garage and a spectacular great room with a state-of-the-art kitchen. Special features include: California maple ceilings in the expansive great room, Jerusalem stone and hardwood flooring throughout, durable IPE decking around the pool and metal roof providing low maintenance, new pool heater in 2015, dock can accommodate 40ft boat, kitchen has mahogany glazed
Location
State FL
County Palm Beach
Area 5230
Zoning SFR
Rooms
Other Rooms Great, Loft
Master Bath 2 Master Baths, Mstr Bdrm - Sitting
Interior
Interior Features Foyer, Upstairs Living Area, Volume Ceiling, Walk-in Closet
Heating Central, Zoned
Cooling Central, Zoned
Flooring Marble, Wood Floor
Furnishings Furniture Negotiable,Unfurnished
Exterior
Exterior Feature Auto Sprinkler, Open Patio, Outdoor Shower
Garage 2+ Spaces, Garage - Attached
Garage Spaces 2.5
Pool Equipment Included, Inground
Community Features Sold As-Is
Utilities Available Cable, Electric Service Available, Public Sewer, Public Water
Amenities Available Bike - Jog, Boating, Business Center, Clubhouse, Exercise Room, Golf Course, Pool, Private Beach Pvln, Putting Green, Sauna, Tennis
Waterfront Yes
Waterfront Description Fixed Bridges,Interior Canal,Navigable
View Canal
Roof Type Metal
Present Use Sold As-Is
Parking Type 2+ Spaces, Garage - Attached
Exposure NE
Private Pool Yes
Building
Lot Description 1/4 to 1/2 Acre, Cul-De-Sac
Story 2.00
Foundation CBS
Construction Status Resale
Others
Pets Allowed Yes
HOA Fee Include Common Areas,Lawn Care,Management Fees,Security
Senior Community No Hopa
Restrictions Buyer Approval,No Truck/RV
Ownership Yes
Security Features Gate - Manned,Security Patrol,Security Sys-Owned
Acceptable Financing Cash, Conventional
Membership Fee Required Yes
Listing Terms Cash, Conventional
Financing Cash,Conventional
Read Less Info
Want to know what your home might be worth? Contact us for a FREE valuation!

Our team is ready to help you sell your home for the highest possible price ASAP

"My job is to find and attract mastery-based agents to the office, protect the culture, and make sure everyone is happy! "






