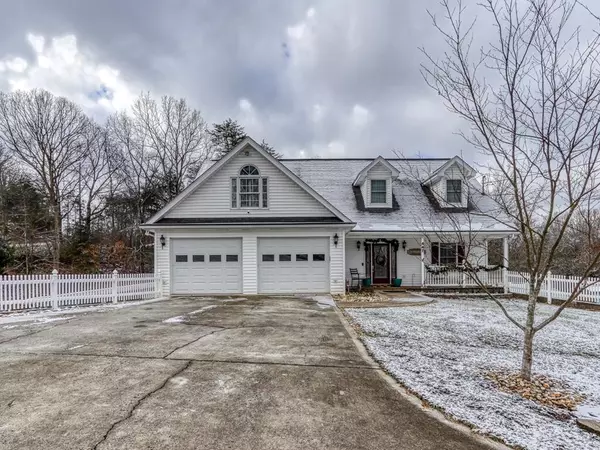$747,000
$765,000
2.4%For more information regarding the value of a property, please contact us for a free consultation.
4 Beds
4 Baths
3,936 SqFt
SOLD DATE : 05/12/2022
Key Details
Sold Price $747,000
Property Type Single Family Home
Sub Type Single Family Residence
Listing Status Sold
Purchase Type For Sale
Square Footage 3,936 sqft
Price per Sqft $189
Subdivision Lafollette Addn
MLS Listing ID 246871
Sold Date 05/12/22
Style Cape Cod,Colonial,Cottage,Country
Bedrooms 4
Full Baths 3
Half Baths 1
HOA Y/N No
Abv Grd Liv Area 2,638
Originating Board Great Smoky Mountains Association of REALTORS®
Year Built 2000
Annual Tax Amount $1,689
Tax Year 2021
Lot Size 0.560 Acres
Acres 0.56
Property Description
This custom built home is located less than 5 minutes from parkway on a wooded corner lot. This home has 4 beds and 3.5 baths with just under 4000 square feet. It has a brand new Owens Corning roof with lifetime warranty that conveys with property. Open living room that has a gas log fireplace, a kitchen with large eat in area, and a laundry room all on the main level. Spacious master bedroom with newly remodeled master bathroom featuring a double shower with Delta high flow rain shower heads and Moen bathroom faucets and large walk in closet. There are also two spacious bedrooms upstairs that share a full bathroom. The home also features a massive fully finished basement with large bedroom, laundry room with washer and dryer, full bathroom, living room, office that can be easily converted back into a kitchen to create a true mother in law suite and also features a large bonus room. There is a large indoor heated salt water pool with many windows and skylights. The finished basement also features its own private entrance and driveway. The home has an attached 2 car garage with a small workshop and a storage shed. There is a fenced-in backyard and a large side yard.
Location
State TN
County Sevier
Zoning R-1
Direction Turn off Parkway on to Sharon Dr 447 Sharon Dr will be on your left.
Rooms
Basement Basement, Finished, Full
Dining Room 1 true
Kitchen true
Interior
Interior Features Ceiling Fan(s), Central Vacuum, High Speed Internet, In-Law Floorplan, Walk-In Closet(s)
Heating Central
Cooling Central Air
Flooring Wood
Fireplaces Type Gas Log
Fireplace Yes
Window Features Double Pane Windows,Window Treatments
Appliance Dishwasher, Disposal, Dryer, Gas Cooktop, Gas Range, Microwave, Refrigerator, Self Cleaning Oven, Washer, Water Purifier
Laundry Electric Dryer Hookup, Washer Hookup
Exterior
Exterior Feature Rain Gutters, Storage
Garage Driveway, Garage Door Opener, Paved
Garage Spaces 2.0
Fence Fenced
Pool In Ground, Private
Utilities Available Cable Available
Waterfront No
Roof Type Composition
Street Surface Paved
Porch Covered, Porch
Road Frontage City Street
Parking Type Driveway, Garage Door Opener, Paved
Garage Yes
Building
Lot Description Level, Wooded
Sewer Public Sewer
Water Public
Architectural Style Cape Cod, Colonial, Cottage, Country
Structure Type Vinyl Siding
Others
Security Features Security System,Smoke Detector(s)
Acceptable Financing Cash, Conventional, FHA, VA Loan
Listing Terms Cash, Conventional, FHA, VA Loan
Read Less Info
Want to know what your home might be worth? Contact us for a FREE valuation!

Our team is ready to help you sell your home for the highest possible price ASAP

"My job is to find and attract mastery-based agents to the office, protect the culture, and make sure everyone is happy! "






