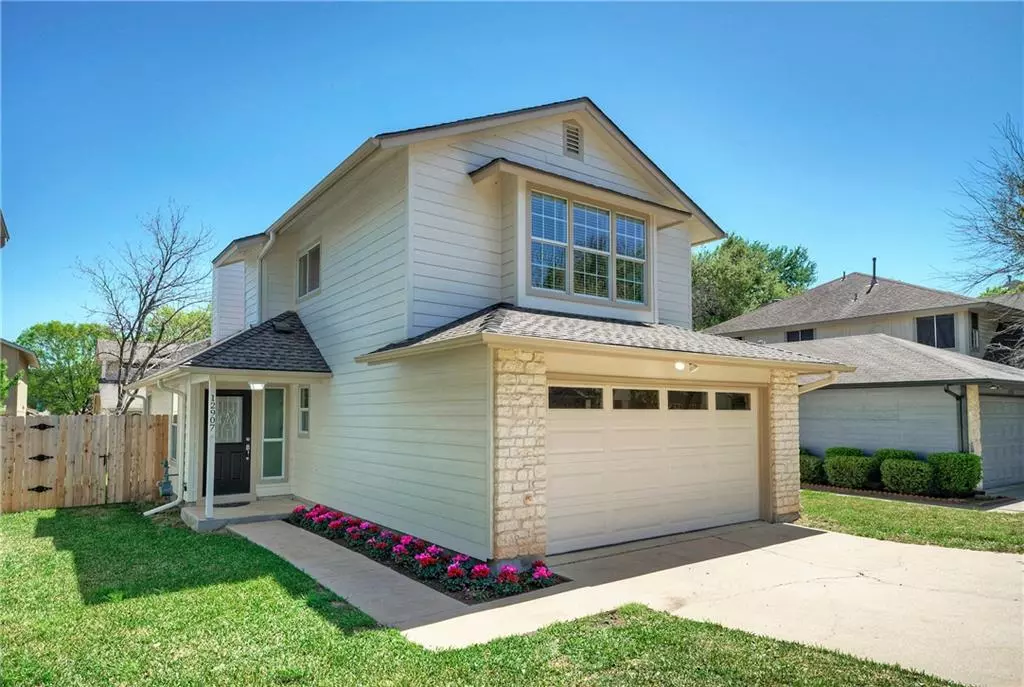$525,000
For more information regarding the value of a property, please contact us for a free consultation.
3 Beds
3 Baths
1,389 SqFt
SOLD DATE : 05/11/2022
Key Details
Property Type Single Family Home
Sub Type Single Family Residence
Listing Status Sold
Purchase Type For Sale
Square Footage 1,389 sqft
Price per Sqft $385
Subdivision Milwood Sec 28
MLS Listing ID 1707697
Sold Date 05/11/22
Bedrooms 3
Full Baths 2
Half Baths 1
Originating Board actris
Year Built 1986
Annual Tax Amount $5,426
Tax Year 2021
Lot Size 4,051 Sqft
Property Description
**MULTIPLE OFFERS - best & final by Noon 4/21** - 3 bedroom/2.5 bath custom finished home with craftsman quality touches, in the RRISD and less than one mile to the new Apple campus. 12907 Steeple Chase Drive is the ideal combination of comfort, quality, and convenience – all in one beautiful package. Step through the front door and into the soaring proportions of the living room. The home’s owner transformed the entire interior, and a prime example of his skill and dedication is in the living room’s defining feature – the fireplace. With hand set stone stretching to the 14.5 foot ceiling and adorned with a solid walnut mantle, the fireplace is the heart of the home and would be the focal point of any gathering. The adjoining dining and kitchen area gleams with stainless appliances, custom marble backsplash, quartz countertops and handcrafted solid maple cabinets. An 8-foot wide sliding glass door bathes the area in natural light and connects you to the cool outdoor comfort of the covered patio. When the day is done, retreat upstairs to the owner’s suite featuring a cozy window seat and an en suite bath with dual vanity and walk in shower with custom tile surround. Two additional bedrooms with shared bath make the perfect spots for family members, or ideal WFH offices. If building and crafting are your passions, you can tackle any project in either the storage-rich 2-car garage or the 8’ x 12’ shed in the backyard. Nature lovers will appreciate the beauty of Rattan Creek Park, just a 7-minute walk away, with its hike and bike trail, pool, tennis courts and playground. Nearby shopping and dining experiences are plentiful, with two Whole Foods within a 10 minute drive, and an HEB right around the corner. If you need to go anywhere, 183 and 45 are easily accessible, downtown is just 20 minutes away, and the airport is a straight shot down 183. With its incredible quality, livability and convenience, 12907 Steeple Chase Drive is a great place to call home!
Location
State TX
County Williamson
Interior
Interior Features Breakfast Bar, Ceiling Fan(s), Vaulted Ceiling(s), Quartz Counters, Double Vanity, Gas Dryer Hookup, Interior Steps, Open Floorplan, Pantry, Recessed Lighting, Smart Thermostat, Walk-In Closet(s), Washer Hookup
Heating Central, Natural Gas
Cooling Ceiling Fan(s), Central Air, Electric
Flooring Carpet, Tile, Wood
Fireplaces Number 1
Fireplaces Type Gas, Gas Starter, Living Room
Fireplace Y
Appliance Convection Oven, Dishwasher, Disposal, Exhaust Fan, Gas Range, Microwave, Refrigerator, Stainless Steel Appliance(s), Vented Exhaust Fan, Warming Drawer, Water Heater
Exterior
Exterior Feature Gutters Full
Garage Spaces 2.0
Fence Privacy, Wood
Pool None
Community Features Cluster Mailbox, Park, Picnic Area, Playground, Pool, Street Lights, Tennis Court(s), Walk/Bike/Hike/Jog Trail(s
Utilities Available Electricity Connected, Natural Gas Connected, Sewer Connected, Water Connected
Waterfront Description None
View None
Roof Type Composition, Shingle
Accessibility None
Porch Covered, Patio
Total Parking Spaces 2
Private Pool No
Building
Lot Description Back Yard, Level
Faces Northwest
Foundation Slab
Level or Stories Two
Structure Type Brick Veneer, HardiPlank Type, Masonry – All Sides
New Construction No
Schools
Elementary Schools Pond Springs
Middle Schools Deerpark
High Schools Mcneil
Others
Restrictions Deed Restrictions
Ownership Fee-Simple
Acceptable Financing Cash, Conventional, FHA, VA Loan
Tax Rate 2.05925
Listing Terms Cash, Conventional, FHA, VA Loan
Special Listing Condition Standard
Read Less Info
Want to know what your home might be worth? Contact us for a FREE valuation!

Our team is ready to help you sell your home for the highest possible price ASAP
Bought with Realty Austin

"My job is to find and attract mastery-based agents to the office, protect the culture, and make sure everyone is happy! "

