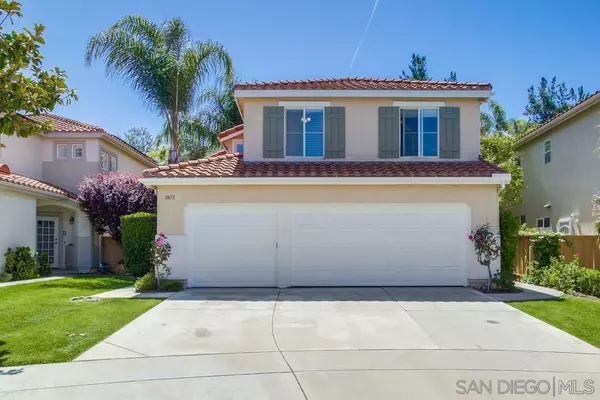$1,700,000
$1,699,900
For more information regarding the value of a property, please contact us for a free consultation.
5 Beds
3 Baths
2,352 SqFt
SOLD DATE : 05/11/2022
Key Details
Sold Price $1,700,000
Property Type Single Family Home
Sub Type Single Family Residence
Listing Status Sold
Purchase Type For Sale
Square Footage 2,352 sqft
Price per Sqft $722
Subdivision Sabre Spr
MLS Listing ID 220008857SD
Sold Date 05/11/22
Bedrooms 5
Full Baths 3
Condo Fees $52
HOA Fees $52
HOA Y/N Yes
Year Built 1997
Lot Size 7,235 Sqft
Property Description
Gorgeous remodeled Sabre Springs home with owned Solar & Tesla Charger. Enjoy this 5 bedroom/3 bath, 2352 sqft SMART house featuring Nest thermostat, Nest doorbell & Schlage front door. Soaring ceilings upon entry. Luxury vinyl plank floors flow throughout first floor floor and stairs. Completely open floor plan spaciously laid out making this home perfect for entertaining. Formal living room / dining room has tons of windows that lets in lots of natural light. Dining room features hanging rustic chandelier. Kitchen has all white cabinets, quartz counters, white backsplash and extra large eat at island with chandelier. Family room has built-ins with upper glass display doors, fireplace and industrial ceiling light fan. 1 bedroom & 1 full bathroom downstairs. Upstairs the master suite is huge with walk-in closet, ensuite with all white vanity, separate shower and soaker tub and private water closet. Secondary bedrooms are all great sizes! Backyard has fully matured landscaping with large grass area, some stamp concrete patio & raised platform perfect for dining al fresco! House also has three car garage, AC, recessed lights throughout & low HOA. You don't want to miss out on this home! Equipment: Range/Oven Sewer: Sewer Connected, Public Sewer Topography: LL
Location
State CA
County San Diego
Area 92128 - Rancho Bernardo
Zoning R-1:SINGLE
Interior
Interior Features Ceiling Fan(s), Crown Molding, Separate/Formal Dining Room, High Ceilings, Open Floorplan, Pantry, Two Story Ceilings, Bedroom on Main Level, Walk-In Closet(s)
Heating Forced Air, Fireplace(s), Natural Gas
Cooling Central Air
Flooring Carpet
Fireplaces Type Family Room, Gas Starter
Fireplace Yes
Appliance Dishwasher, Disposal, Microwave, Tankless Water Heater
Laundry Gas Dryer Hookup, Laundry Room
Exterior
Parking Features Direct Access, Driveway, Garage, Garage Door Opener
Garage Spaces 3.0
Garage Description 3.0
Pool None
Utilities Available Sewer Connected, Water Connected
View Y/N Yes
View Mountain(s)
Porch Concrete, Front Porch, Patio
Total Parking Spaces 6
Private Pool No
Building
Lot Description Sprinkler System
Story 2
Entry Level Two
Architectural Style Mediterranean
Level or Stories Two
Others
HOA Name Sabre Spring South
Senior Community No
Tax ID 3163911700
Acceptable Financing Cash, Conventional, FHA, VA Loan
Listing Terms Cash, Conventional, FHA, VA Loan
Financing Conventional
Read Less Info
Want to know what your home might be worth? Contact us for a FREE valuation!

Our team is ready to help you sell your home for the highest possible price ASAP

Bought with Jiyi Hu • House in SD Inc.

"My job is to find and attract mastery-based agents to the office, protect the culture, and make sure everyone is happy! "






