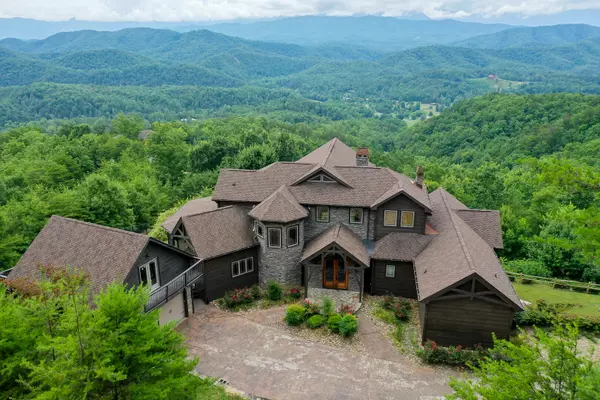$1,675,000
$1,625,000
3.1%For more information regarding the value of a property, please contact us for a free consultation.
4 Beds
5 Baths
6,617 SqFt
SOLD DATE : 05/10/2022
Key Details
Sold Price $1,675,000
Property Type Single Family Home
Sub Type Residential
Listing Status Sold
Purchase Type For Sale
Square Footage 6,617 sqft
Price per Sqft $253
Subdivision Autumn Ridge Estates
MLS Listing ID 1161626
Sold Date 05/10/22
Style Cabin
Bedrooms 4
Full Baths 4
Half Baths 1
HOA Fees $43/ann
Originating Board East Tennessee REALTORS® MLS
Year Built 2007
Lot Size 2.400 Acres
Acres 2.4
Lot Dimensions 372x158x575x183 IRR
Property Description
Welcome to the Grande Mountain Lodge! This breathtaking cabin is nestled in the Great Smoky Mountains and boasts 180 degree mountain views. The lodge is a show stopper with its cathedral ceiling in the main level living room which opens to a gourmet kitchen. Guests will have their choice of seating between the breakfast nook, kitchen island, formal dining room or screened porch with FP, year round enjoyment! The floor to ceiling stone fireplace overlooks double doors and a multitude of windows to bring the views inside. There are two bedrooms on the main level. The owner's suite is complete with a large walk-in closet and bathroom that features a full stone shower with multiple water streams! Walk out on the private deck each morning with your coffee and enjoy the view or your nightcap before bed under the stars. Two more bedrooms are located in the upper level with each having their own private bathrooms. Family and friends can gather in the lower level family room complete with pool table and wet bar. Wanting a movie night? The Grande Mountain Lodge has its own movie room with theatre seating and projector! One bedroom with two bunk beds resides on the lower level just off the family room. Enjoy your own private hot tub on the lower patio while hamburgers are being cooked in the outdoor kitchen. A portion of the yard is fenced for your four legged family members. Main Level parking and garage space are located in the detached garage that includes a floored living space above that is ready to be finished for extra living space or rental space. Lower level basement garage space is also available giving you plenty of storage for all your outdoor toys. This home is being sold completely furnished to accommodate overnight rental income or to allow for you to move in right away. The Grande Mountain Lodge welcomes you to the Smokies!
Location
State TN
County Sevier County - 27
Area 2.4
Rooms
Family Room Yes
Other Rooms Basement Rec Room, LaundryUtility, DenStudy, Sunroom, Bedroom Main Level, Extra Storage, Breakfast Room, Great Room, Family Room, Mstr Bedroom Main Level, Split Bedroom
Basement Finished, Walkout
Dining Room Breakfast Bar, Eat-in Kitchen, Formal Dining Area, Breakfast Room
Interior
Interior Features Cathedral Ceiling(s), Island in Kitchen, Pantry, Walk-In Closet(s), Wet Bar, Breakfast Bar, Eat-in Kitchen
Heating Central, Heat Pump, Propane, Electric
Cooling Central Cooling, Ceiling Fan(s)
Flooring Carpet, Hardwood, Tile
Fireplaces Number 4
Fireplaces Type Stone, Gas Log
Fireplace Yes
Appliance Dishwasher, Dryer, Gas Grill, Gas Stove, Smoke Detector, Self Cleaning Oven, Security Alarm, Refrigerator, Microwave, Washer
Heat Source Central, Heat Pump, Propane, Electric
Laundry true
Exterior
Exterior Feature Window - Energy Star, TV Antenna, Fenced - Yard, Patio, Porch - Screened, Fence - Chain, Deck
Garage Attached, Basement, Detached, Side/Rear Entry, Main Level
Garage Spaces 4.0
Garage Description Attached, Detached, SideRear Entry, Basement, Main Level, Attached
View Mountain View
Porch true
Parking Type Attached, Basement, Detached, Side/Rear Entry, Main Level
Total Parking Spaces 4
Garage Yes
Building
Lot Description Cul-De-Sac, Private, Wooded
Faces From Sevierville take Dolly Parton Pky and turn right onto Long Springs Rd. Drive 2 miles and turn right on Jones Cove Road. Around 5 miles and turn left onto Shell Mountain Rd. 3/4 mile turn left into Autumn Ridge Estates through security gate. Cabin is the right.
Sewer Septic Tank
Water Well
Architectural Style Cabin
Structure Type Stone,Cedar,Frame
Others
Restrictions Yes
Tax ID 065 001.06 000
Security Features Gated Community
Energy Description Electric, Propane
Acceptable Financing New Loan, Cash, Conventional
Listing Terms New Loan, Cash, Conventional
Read Less Info
Want to know what your home might be worth? Contact us for a FREE valuation!

Our team is ready to help you sell your home for the highest possible price ASAP

"My job is to find and attract mastery-based agents to the office, protect the culture, and make sure everyone is happy! "






