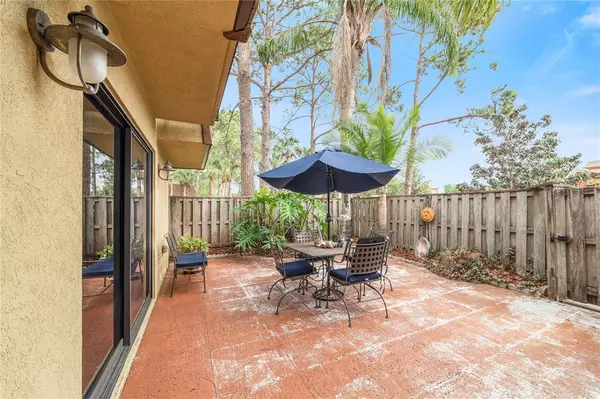$220,000
$200,000
10.0%For more information regarding the value of a property, please contact us for a free consultation.
2 Beds
3 Baths
1,285 SqFt
SOLD DATE : 05/10/2022
Key Details
Sold Price $220,000
Property Type Condo
Sub Type Condominium
Listing Status Sold
Purchase Type For Sale
Square Footage 1,285 sqft
Price per Sqft $171
Subdivision Middlebrook Pines
MLS Listing ID O6016180
Sold Date 05/10/22
Bedrooms 2
Full Baths 2
Half Baths 1
Condo Fees $312
HOA Y/N No
Year Built 1984
Annual Tax Amount $555
Property Description
Just a couple of miles from Universal Studios and Valencia College, this 2-story, 2 bedroom, 2.5 bath condo looks and feels like a townhome with a private, fenced courtyard and no neighbors above. Built in 1984 with 1,285 square feet of living space and solid concrete-poured exterior walls and floors. 18x18 ceramic tile downstairs. Brand new carpet upstairs. Granite kitchen counters. Kitchen appliances and washer/dryer included. 2 reserved parking spaces. AC replaced in 2011. Some original cabinet doors may need adjusting or replacing. Existing home warranty is transferable - expires August 2022. The condo association takes care of the roof, exterior, and courtyard fence. Amenities include a community swimming pool, clubhouse, tennis courts, and racquetball courts. Convenient to restaurants, shopping, Disney World, Sea World, and Orlando International Airport.
Location
State FL
County Orange
Community Middlebrook Pines
Zoning R-3A
Interior
Interior Features Ceiling Fans(s), Solid Surface Counters
Heating Central
Cooling Central Air
Flooring Carpet, Ceramic Tile
Fireplace false
Appliance Dishwasher, Dryer, Microwave, Range, Refrigerator, Washer
Exterior
Exterior Feature Balcony, Fence, Sidewalk, Sliding Doors
Community Features Pool, Racquetball, Tennis Courts
Utilities Available Public
Roof Type Shingle
Garage false
Private Pool No
Building
Story 2
Entry Level Two
Foundation Slab
Sewer Public Sewer
Water None
Structure Type Concrete
New Construction false
Schools
Elementary Schools Millennia Elementary
Middle Schools Southwest Middle
High Schools Dr. Phillips High
Others
Pets Allowed Size Limit, Yes
HOA Fee Include Pool, Recreational Facilities
Senior Community No
Pet Size Small (16-35 Lbs.)
Ownership Condominium
Monthly Total Fees $312
Membership Fee Required Required
Num of Pet 1
Special Listing Condition None
Read Less Info
Want to know what your home might be worth? Contact us for a FREE valuation!

Our team is ready to help you sell your home for the highest possible price ASAP

© 2024 My Florida Regional MLS DBA Stellar MLS. All Rights Reserved.
Bought with FUTURE HOME REALTY INC

"My job is to find and attract mastery-based agents to the office, protect the culture, and make sure everyone is happy! "






