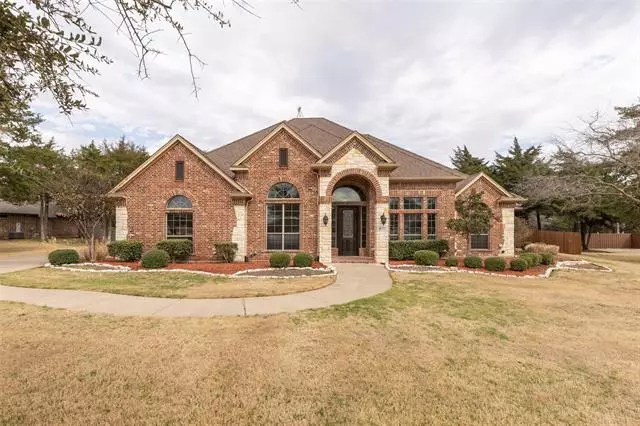$630,000
For more information regarding the value of a property, please contact us for a free consultation.
4 Beds
3 Baths
3,130 SqFt
SOLD DATE : 05/09/2022
Key Details
Property Type Single Family Home
Sub Type Single Family Residence
Listing Status Sold
Purchase Type For Sale
Square Footage 3,130 sqft
Price per Sqft $201
Subdivision Crystal Forest Estates
MLS Listing ID 14762302
Sold Date 05/09/22
Style Traditional
Bedrooms 4
Full Baths 3
HOA Fees $25/ann
HOA Y/N Mandatory
Total Fin. Sqft 3130
Year Built 2005
Annual Tax Amount $10,194
Lot Size 1.067 Acres
Acres 1.067
Property Description
Offer deadline extended. Please submit any offers by 11:59 PM today Monday 3.28.22 for review. Back on the Market due to Buyer's Financing. Now is your chance to buy this custom home with an amazing lot in an amazing neighborhood! This gorgeous custom home sits on a partially treed lot that is over an acre and very private. Large back patio, back deck and hot-tub make for great outdoor entertainment. Open floor plan. Stunning floors. The home would be great for multigenerational living with bedrooms strategically located. Working from home, enjoy the elegant office with a wall of built-ins, tall ceiling and large windows. The home has four large bedrooms as well as an office and a second Living-Game Room. Roof 2016, AC 2018, Wood privacy Fence with wrought iron gate, deck, patio, and hot tub all added in last three years. Plenty of room to add a pool and secondary building if you are looking for an in-law suite or workshop.
Location
State TX
County Ellis
Direction From I-35, exit US 287 Business (Exit 401B). Go north on US 287 Business for 1 mile and turn left onto FM-875. Go 3.2 miles and continue straight onto Skinner Road. Go 1.6 miles and turn right onto Parker Ln. Go 0.9 mile and turn right onto Billy Ray Rd. Go 0.2 mile, house will be on the left
Rooms
Dining Room 2
Interior
Interior Features Built-in Features, Decorative Lighting, Double Vanity, Eat-in Kitchen, Flat Screen Wiring, High Speed Internet Available, Natural Woodwork, Open Floorplan, Pantry, Sound System Wiring, Walk-In Closet(s)
Heating Central
Cooling Ceiling Fan(s), Central Air, Electric
Flooring Carpet, Wood
Fireplaces Number 2
Fireplaces Type Bedroom, Gas, Gas Logs, Living Room, Master Bedroom, Stone
Equipment Fuel Tank(s), Irrigation Equipment, Satellite Dish
Appliance Dishwasher, Disposal, Electric Cooktop, Electric Oven, Microwave
Heat Source Central
Laundry Full Size W/D Area
Exterior
Exterior Feature Covered Patio/Porch, Fire Pit, Rain Gutters, Private Yard
Garage Spaces 3.0
Fence Gate, High Fence, Metal, Wood, Wrought Iron
Utilities Available Aerobic Septic, City Water, Propane, Septic
Roof Type Composition
Street Surface Asphalt
Garage Yes
Building
Lot Description Acreage, Interior Lot, Landscaped, Level, Lrg. Backyard Grass, Many Trees, Sprinkler System, Subdivision
Story One
Foundation Slab
Structure Type Brick,Rock/Stone
Schools
Elementary Schools Larue Miller
Middle Schools Frank Seales
High Schools Midlothian
School District Midlothian Isd
Others
Ownership See Taxes
Acceptable Financing Cash, Conventional, FHA, VA Loan
Listing Terms Cash, Conventional, FHA, VA Loan
Financing Conventional
Read Less Info
Want to know what your home might be worth? Contact us for a FREE valuation!

Our team is ready to help you sell your home for the highest possible price ASAP

©2024 North Texas Real Estate Information Systems.
Bought with Lakenya Rose • Keller Williams Lonestar DFW

"My job is to find and attract mastery-based agents to the office, protect the culture, and make sure everyone is happy! "

