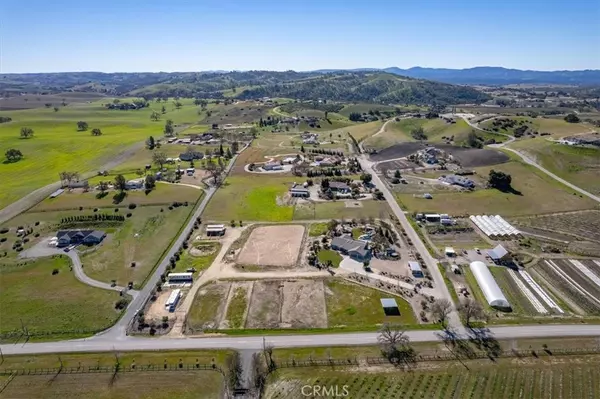$2,000,000
$1,955,500
2.3%For more information regarding the value of a property, please contact us for a free consultation.
3 Beds
3 Baths
2,600 SqFt
SOLD DATE : 05/10/2022
Key Details
Sold Price $2,000,000
Property Type Single Family Home
Sub Type Single Family Residence
Listing Status Sold
Purchase Type For Sale
Square Footage 2,600 sqft
Price per Sqft $769
Subdivision Tempeast(90)
MLS Listing ID NS22021623
Sold Date 05/10/22
Bedrooms 3
Full Baths 3
Construction Status Turnkey
HOA Y/N No
Year Built 2001
Lot Size 5.300 Acres
Property Description
Beautifully remodeled home in rural Templeton. Located at the corner of Neil Springs and Climbing Tree, surrounded by luxury estates and across the road from Templeton Valley Organic Farms. The homes kitchen has a fresh remodeled with leathered quartzite counter tops, a free standing island, GE 6 burner Monogram Luxury Stove, GE Monogram Refrigerator, pass through window to rear patio, stained concrete floors, and built in wine cooler. A stunning 1860's Pennsylvania barn door separates the kitchen and the dinning room and gorgeous 1800's wood beams and posts boost the interior ceilings. There is wide plank vinyl flooring in the living room and guest rooms and carpet in the master bedroom. Owner has put in over $550,000 in exterior improvements including, a 136' X 210' arena (based, sanded & sprinklered), 38' X 38' barn with 2 stalls, tack room, hay storage, shade awning, wash rack, 5 pole fenced pastures, 16' X 30' tractor storage, and workout room plumbed for a bathroom. Property is completely fenced with three separate entrance gates. The highlight of the home is the gorgeous free form pool with hot tub, 2 water falls, fire feature. The home comes with a $40,000 solar system including solar pool heating panels. Children will love the playground area with built in trampoline. There is a chicken coop ready for occupancy and outdoor BBQ area with large covered rear patio. As an added feature the owners have added 2 RV pad 15' X 50" with full hook-ups. Property Video and 3D Property Tour Available.
Location
State CA
County San Luis Obispo
Area Tton - Templeton
Zoning RR
Rooms
Other Rooms Barn(s), Corral(s)
Main Level Bedrooms 1
Interior
Interior Features Pantry, All Bedrooms Down
Heating Central, Fireplace(s), Natural Gas
Cooling Central Air
Flooring Carpet, Vinyl
Fireplaces Type Family Room
Fireplace Yes
Appliance Dishwasher, Electric Range, Disposal, Gas Range, Refrigerator
Laundry Gas Dryer Hookup, Laundry Room
Exterior
Parking Features Driveway, Garage, RV Hook-Ups, RV Access/Parking
Garage Spaces 3.0
Garage Description 3.0
Fence Pipe
Pool In Ground, Private, Solar Heat
Community Features Rural
Utilities Available Electricity Connected, Natural Gas Connected, Sewer Not Available
View Y/N Yes
View Panoramic, Pasture
Porch Covered
Attached Garage Yes
Total Parking Spaces 3
Private Pool Yes
Building
Lot Description Back Yard, Corner Lot, Front Yard, Horse Property, Lawn, Landscaped, Ranch, Street Level
Story One
Entry Level One
Foundation Slab
Sewer Septic Tank
Water Well
Architectural Style Ranch
Level or Stories One
Additional Building Barn(s), Corral(s)
New Construction No
Construction Status Turnkey
Schools
School District Templeton Unified
Others
Senior Community No
Tax ID 033321017
Security Features Security Gate
Acceptable Financing Cash, Cash to New Loan, Conventional
Horse Property Yes
Listing Terms Cash, Cash to New Loan, Conventional
Financing Cash,Seller Financing
Special Listing Condition Standard
Read Less Info
Want to know what your home might be worth? Contact us for a FREE valuation!

Our team is ready to help you sell your home for the highest possible price ASAP

Bought with John Tilton • Realty ONE Group Future

"My job is to find and attract mastery-based agents to the office, protect the culture, and make sure everyone is happy! "






