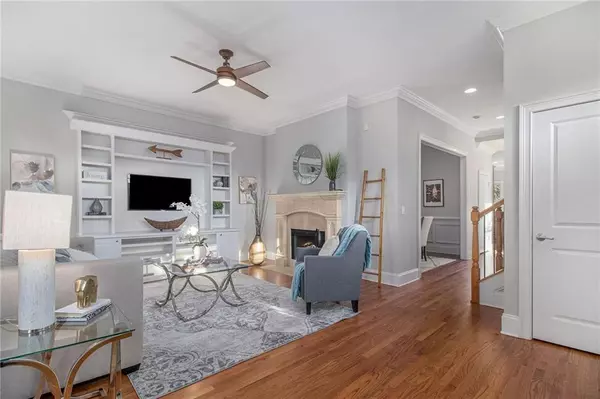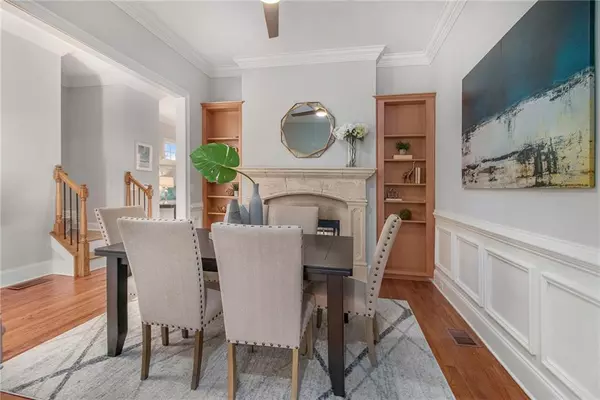$757,000
$749,000
1.1%For more information regarding the value of a property, please contact us for a free consultation.
4 Beds
3.5 Baths
2,772 SqFt
SOLD DATE : 04/29/2022
Key Details
Sold Price $757,000
Property Type Townhouse
Sub Type Townhouse
Listing Status Sold
Purchase Type For Sale
Square Footage 2,772 sqft
Price per Sqft $273
Subdivision Davis Oaks
MLS Listing ID 7028408
Sold Date 04/29/22
Style Craftsman
Bedrooms 4
Full Baths 3
Half Baths 1
Construction Status Resale
HOA Fees $430
HOA Y/N Yes
Year Built 2007
Annual Tax Amount $8,685
Tax Year 2021
Lot Size 1,171 Sqft
Acres 0.0269
Property Description
Builder's original home. Heart of Oak Grove, steps away to Fellini's, The Grove, Taq El Vecino, and The Oak Grove Market. Not all units have elevators: this one does to all 3 levels. 3rd Floor screen porch off master nestled in a canopy of foliage, peaceful place to center yourself before a busy day. End Unit's are the "penthouse's" of townhomes due to the amount of glass along side and back, giving you the morning sun and beautiful sunsets. End units resale the best and sell for the most of all the other units no matter what the economy is doing. This is the flagship unit for entire community. One of the only unit's to have a separate gated and secure front yard: safe for pets. Walk dog on private gravel wooded trails in back of commuity, just steps away from your backdoor. Kitchen has it's own open deck: great for grilling. Garage level: large bedroom (w/ Windows), with office suite and wet bar: work from home downstairs, walk up stairs to family, then walk across the street to meet your friends for dinner! Also has a grilling area and Gazebo in center of complex for birthday parties or other celebrations.
Location
State GA
County Dekalb
Lake Name None
Rooms
Bedroom Description In-Law Floorplan, Oversized Master
Other Rooms None
Basement Daylight, Driveway Access, Finished, Finished Bath, Full, Interior Entry
Dining Room Separate Dining Room
Interior
Interior Features Bookcases, Coffered Ceiling(s), Double Vanity, Elevator, Walk-In Closet(s), Wet Bar
Heating Central, Natural Gas
Cooling Ceiling Fan(s), Central Air
Flooring Hardwood
Fireplaces Number 1
Fireplaces Type Double Sided, Gas Log, Living Room
Window Features Double Pane Windows
Appliance Dishwasher, Double Oven, Dryer, Gas Range, Gas Water Heater, Microwave, Refrigerator, Self Cleaning Oven, Washer
Laundry In Hall, Upper Level
Exterior
Exterior Feature Balcony, Courtyard, Private Front Entry, Private Yard
Parking Features Assigned, Drive Under Main Level, Garage
Garage Spaces 2.0
Fence Fenced, Wrought Iron
Pool None
Community Features Homeowners Assoc, Near Marta, Near Schools, Near Shopping, Near Trails/Greenway, Park
Utilities Available Cable Available, Electricity Available, Natural Gas Available, Sewer Available, Underground Utilities, Water Available
Waterfront Description None
View Trees/Woods
Roof Type Tar/Gravel
Street Surface Asphalt, Concrete
Accessibility Accessible Elevator Installed
Handicap Access Accessible Elevator Installed
Porch Covered, Deck, Rear Porch, Screened
Total Parking Spaces 2
Building
Lot Description Front Yard, Landscaped, Wooded
Story Three Or More
Foundation Block, Brick/Mortar
Sewer Public Sewer
Water Public
Architectural Style Craftsman
Level or Stories Three Or More
Structure Type Brick 3 Sides
New Construction No
Construction Status Resale
Schools
Elementary Schools Sagamore Hills
Middle Schools Henderson - Dekalb
High Schools Lakeside - Dekalb
Others
HOA Fee Include Insurance, Maintenance Structure, Maintenance Grounds, Pest Control, Reserve Fund, Termite, Trash, Water
Senior Community no
Restrictions true
Tax ID 18 149 26 021
Ownership Condominium
Acceptable Financing Cash, Conventional
Listing Terms Cash, Conventional
Financing no
Special Listing Condition None
Read Less Info
Want to know what your home might be worth? Contact us for a FREE valuation!

Our team is ready to help you sell your home for the highest possible price ASAP

Bought with Compass
"My job is to find and attract mastery-based agents to the office, protect the culture, and make sure everyone is happy! "






