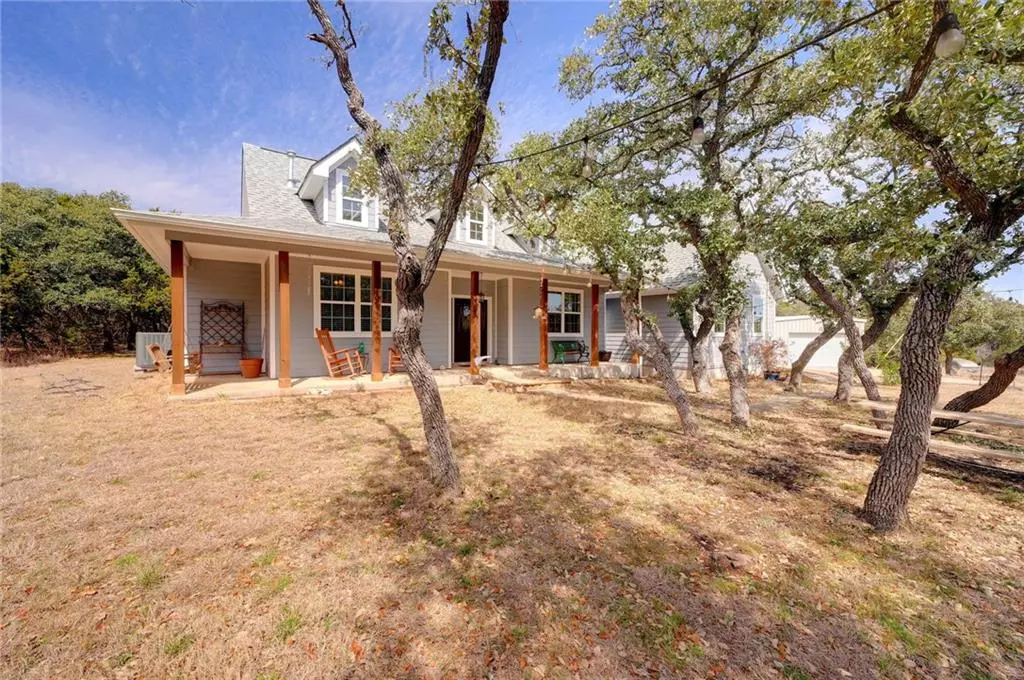$899,900
For more information regarding the value of a property, please contact us for a free consultation.
3 Beds
2 Baths
1,654 SqFt
SOLD DATE : 05/06/2022
Key Details
Property Type Single Family Home
Sub Type Single Family Residence
Listing Status Sold
Purchase Type For Sale
Square Footage 1,654 sqft
Price per Sqft $544
Subdivision Rainbow Ranch
MLS Listing ID 7447585
Sold Date 05/06/22
Bedrooms 3
Full Baths 2
HOA Fees $30/ann
Originating Board actris
Year Built 2017
Tax Year 2021
Lot Size 4.890 Acres
Property Description
This lovely ranch home sits on almost 5 acres in the Rainbow Ranch neighborhood and offers 3 beds and 2 bathrooms, with soaring vaulted ceilings. Step into this light filled home from the covered porch and you will find yourself greeted with natural wood beams above, and a floor to ceiling stone faced/wood burning fireplace. The floor plan is open and airy with the kitchen and dining room just off the living room. The kitchen features an oversized granite topped center island, stainless steel appliances and window over the sink. The primary bedroom has a tray ceiling, views out to the wooded backyard, and a large attached bathroom with granite counters, dual vanity sinks, jetted soaking tub and separate walk-in shower. Out back the home offers a large covered back patio with vaulted wood ceiling and ceiling fan with plenty of space for a grill, and views to the wooded acreage. There is plenty of room to add a pool if desired, and there is a 24x24 metal workshop currently on the property great for storage, projects, etc. The home was designed to be two stories with a framed attic space that could offer additional living space or a 4th bedroom, however it would need finish out and access stairs. This property runs off of an 18,800 gallon rainwater tank, propane heat and has dual pane windows and 6 inch walls. The acreage has numerous oaks and offers plenty of privacy. With all of this plus additional potential to customize both the home and land to your needs, this home is a must see!
Location
State TX
County Hays
Rooms
Main Level Bedrooms 3
Interior
Interior Features Breakfast Bar, Ceiling Fan(s), Beamed Ceilings, Vaulted Ceiling(s), Granite Counters, Eat-in Kitchen, In-Law Floorplan, Kitchen Island, Open Floorplan, Pantry, Primary Bedroom on Main, Recessed Lighting, Walk-In Closet(s), Washer Hookup
Heating Central, Propane
Cooling Central Air, Electric
Flooring Concrete, Tile
Fireplaces Number 1
Fireplaces Type Living Room, Stone, Wood Burning
Fireplace Y
Appliance Dishwasher, Exhaust Fan, Microwave, Free-Standing Electric Oven, Stainless Steel Appliance(s), Water Heater, Water Purifier
Exterior
Exterior Feature Gutters Full, Private Entrance, Private Yard, Satellite Dish
Garage Spaces 2.0
Fence Livestock, Partial
Pool None
Community Features Cluster Mailbox
Utilities Available Electricity Available, Other, Propane
Waterfront Description None
View Neighborhood, Trees/Woods
Roof Type Composition, Shingle
Accessibility None
Porch Covered, Deck, Front Porch, Patio, Porch
Total Parking Spaces 2
Private Pool No
Building
Lot Description Corner Lot, Level, Private, Trees-Heavy, Trees-Large (Over 40 Ft)
Faces South
Foundation Slab
Sewer Aerobic Septic, Engineered Septic, Septic Tank
Water See Remarks
Level or Stories One
Structure Type Frame, HardiPlank Type
New Construction No
Schools
Elementary Schools Jacobs Well
Middle Schools Danforth
High Schools Wimberley
Others
HOA Fee Include Common Area Maintenance
Restrictions Deed Restrictions
Ownership Fee-Simple
Acceptable Financing Cash, Conventional, FHA, VA Loan
Tax Rate 1.6909
Listing Terms Cash, Conventional, FHA, VA Loan
Special Listing Condition Standard
Read Less Info
Want to know what your home might be worth? Contact us for a FREE valuation!

Our team is ready to help you sell your home for the highest possible price ASAP
Bought with Compass RE Texas, LLC

"My job is to find and attract mastery-based agents to the office, protect the culture, and make sure everyone is happy! "

